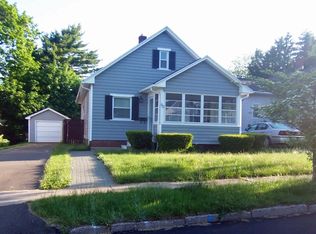Closed
$260,000
104 Redfern Dr, Rochester, NY 14620
3beds
1,011sqft
Single Family Residence
Built in 1925
5,401.44 Square Feet Lot
$268,500 Zestimate®
$257/sqft
$2,021 Estimated rent
Home value
$268,500
$252,000 - $285,000
$2,021/mo
Zestimate® history
Loading...
Owner options
Explore your selling options
What's special
WHY RENT WHEN YOU CAN OWN? This darling Bungalow has 3 bedrooms, 1 full bath and is perfect! Conveniently located - Walking distance with sidewalks to hospital, restaurants and shopping! Updated mechanics, newer windows, hardwood floors, spacious rooms and the best porch ever! Beautiful perennial and vegetable gardens!
Zillow last checked: 8 hours ago
Listing updated: July 22, 2025 at 09:40am
Listed by:
Debranne Jacob 585-389-4019,
Howard Hanna
Bought with:
Richard W. Sarkis, 30SA0517501
Howard Hanna
Source: NYSAMLSs,MLS#: R1608640 Originating MLS: Rochester
Originating MLS: Rochester
Facts & features
Interior
Bedrooms & bathrooms
- Bedrooms: 3
- Bathrooms: 1
- Full bathrooms: 1
- Main level bathrooms: 1
- Main level bedrooms: 3
Heating
- Gas, Forced Air
Cooling
- Central Air
Appliances
- Included: Appliances Negotiable, Dryer, Disposal, Gas Oven, Gas Range, Gas Water Heater, Refrigerator, Washer
- Laundry: In Basement
Features
- Eat-in Kitchen, Separate/Formal Living Room, Pantry, Window Treatments, Bedroom on Main Level, Programmable Thermostat
- Flooring: Hardwood, Resilient, Tile, Varies, Vinyl
- Windows: Drapes, Thermal Windows
- Basement: Crawl Space,Partial
- Has fireplace: No
Interior area
- Total structure area: 1,011
- Total interior livable area: 1,011 sqft
Property
Parking
- Total spaces: 1
- Parking features: Detached, Electricity, Garage
- Garage spaces: 1
Features
- Patio & porch: Patio
- Exterior features: Blacktop Driveway, Enclosed Porch, Fence, Porch, Patio
- Fencing: Partial
Lot
- Size: 5,401 sqft
- Dimensions: 50 x 108
- Features: Near Public Transit, Rectangular, Rectangular Lot, Residential Lot, Wooded
Details
- Parcel number: 26140013670000010440000000
- Special conditions: Standard
Construction
Type & style
- Home type: SingleFamily
- Architectural style: Bungalow
- Property subtype: Single Family Residence
Materials
- Wood Siding, Copper Plumbing
- Foundation: Block
- Roof: Asphalt
Condition
- Resale
- Year built: 1925
Utilities & green energy
- Electric: Circuit Breakers
- Sewer: Connected
- Water: Connected, Public
- Utilities for property: Cable Available, High Speed Internet Available, Sewer Connected, Water Connected
Community & neighborhood
Location
- Region: Rochester
- Subdivision: Parkview Add
Other
Other facts
- Listing terms: Cash,Conventional,FHA,VA Loan
Price history
| Date | Event | Price |
|---|---|---|
| 7/21/2025 | Sold | $260,000+30%$257/sqft |
Source: | ||
| 6/4/2025 | Pending sale | $199,999$198/sqft |
Source: | ||
| 5/27/2025 | Listed for sale | $199,999+39.9%$198/sqft |
Source: | ||
| 10/26/2020 | Sold | $143,000-4%$141/sqft |
Source: | ||
| 9/15/2020 | Pending sale | $149,000$147/sqft |
Source: Howard Hanna - Pittsford - Main Street #R1289375 Report a problem | ||
Public tax history
| Year | Property taxes | Tax assessment |
|---|---|---|
| 2024 | -- | $187,700 +38.6% |
| 2023 | -- | $135,400 |
| 2022 | -- | $135,400 |
Find assessor info on the county website
Neighborhood: Highland
Nearby schools
GreatSchools rating
- 2/10Anna Murray-Douglass AcademyGrades: PK-8Distance: 1.4 mi
- 6/10Rochester Early College International High SchoolGrades: 9-12Distance: 2.1 mi
- 2/10Dr Walter Cooper AcademyGrades: PK-6Distance: 1.6 mi
Schools provided by the listing agent
- District: Rochester
Source: NYSAMLSs. This data may not be complete. We recommend contacting the local school district to confirm school assignments for this home.
