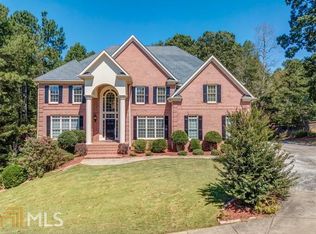Closed
$1,149,000
104 Ridge View Dr, Ball Ground, GA 30107
7beds
6,805sqft
Single Family Residence
Built in 2003
2.64 Acres Lot
$1,144,600 Zestimate®
$169/sqft
$4,204 Estimated rent
Home value
$1,144,600
$1.08M - $1.22M
$4,204/mo
Zestimate® history
Loading...
Owner options
Explore your selling options
What's special
No HOA Restrictions! This stunning 7 Bedroom/7 Bath Remodeled home has 3 Car Garage, 4 sides brick, Guest suite on Main w/full bath, Oversized Covered Deck, Finished Terrace Level w/ In-law/Teen Suite w/Separate Gourmet Kitchen and fabulous renovations throughout - every detail thoughtfully updated for modern living. Situated on a large, level 2.64-acre lot - the biggest in this exclusive 27-home subdivision - this property is pool-ready and designed for entertaining. Enjoy upper and lower covered porches with an under-gutter system, all overlooking your backyard oasis complete with playscape, fire pit, handcrafted man shed (with electricity and water), BBQ pit for smoking meats, and a walk-up outdoor bar area. Chef's designer kitchen w/all stainless steel appliances, dual ovens, oversized island and quartz countertops opens to a cozy breakfast nook and spacious living room, with every rear window framing beautiful views of the entertainer's backyard. The formal dining room easily seats 20+, while the large front sitting room is perfect for a grand piano or flexible office space. The main level features gorgeous, refinished hardwoods, a generous guest suite with a private bath. Upstairs, the expansive primary suite includes access to a front patio, an oversized renovated bathroom with a spa-like walk-in shower, a freestanding soaking tub, and an enormous custom closet. Three additional upstairs bedrooms each have large private en-suite baths and ample closet space. The upstairs laundry room includes a sink and custom shelving for added convenience. The fully finished basement offers endless possibilities - use it as an in-law suite, teen suite, or full 2-bedroom, 2-bath apartment. It includes a spacious open kitchen with top-of-the-line appliances and finishes, a craft room, a second laundry room, storage, and a large secondary primary suite with a private bath. This exceptional property truly has it all - privacy, space, luxury, and no HOA restrictions. A must-see!
Zillow last checked: 8 hours ago
Listing updated: November 07, 2025 at 08:00am
Listed by:
Tom Stocks 678-283-9570,
Harry Norman Realtors,
Laura Van Leuven 404-219-2835,
Harry Norman Realtors
Bought with:
Leah G Triola-Wills, 288028
Method Real Estate Advisors
Source: GAMLS,MLS#: 10555059
Facts & features
Interior
Bedrooms & bathrooms
- Bedrooms: 7
- Bathrooms: 7
- Full bathrooms: 7
- Main level bathrooms: 1
- Main level bedrooms: 1
Dining room
- Features: Seats 12+, Separate Room
Kitchen
- Features: Breakfast Bar, Breakfast Room, Kitchen Island, Pantry, Second Kitchen
Heating
- Forced Air, Natural Gas
Cooling
- Central Air
Appliances
- Included: Dishwasher, Disposal, Double Oven
- Laundry: Upper Level, In Basement
Features
- Double Vanity, Tray Ceiling(s), Walk-In Closet(s), Vaulted Ceiling(s)
- Flooring: Hardwood
- Basement: Finished,Exterior Entry,Full,Daylight,Bath Finished
- Number of fireplaces: 2
- Fireplace features: Basement, Family Room
- Common walls with other units/homes: No Common Walls
Interior area
- Total structure area: 6,805
- Total interior livable area: 6,805 sqft
- Finished area above ground: 4,488
- Finished area below ground: 2,317
Property
Parking
- Total spaces: 6
- Parking features: Garage
- Has garage: Yes
Features
- Levels: Two
- Stories: 2
- Patio & porch: Patio, Deck
- Fencing: Back Yard,Wood
Lot
- Size: 2.64 Acres
- Features: Private, Level
Details
- Additional structures: Other, Shed(s)
- Parcel number: 03N16B 025
Construction
Type & style
- Home type: SingleFamily
- Architectural style: Craftsman,Traditional
- Property subtype: Single Family Residence
Materials
- Brick
- Roof: Composition
Condition
- Resale
- New construction: No
- Year built: 2003
Utilities & green energy
- Sewer: Septic Tank
- Water: Public
- Utilities for property: Cable Available, Electricity Available, Natural Gas Available, Phone Available, Water Available, Underground Utilities
Green energy
- Energy efficient items: Appliances, Thermostat
Community & neighborhood
Security
- Security features: Smoke Detector(s)
Community
- Community features: None
Location
- Region: Ball Ground
- Subdivision: RIDGE VIEW ESTATES
HOA & financial
HOA
- Has HOA: No
- Services included: None
Other
Other facts
- Listing agreement: Exclusive Right To Sell
- Listing terms: Cash,Conventional
Price history
| Date | Event | Price |
|---|---|---|
| 11/5/2025 | Sold | $1,149,000$169/sqft |
Source: | ||
| 10/17/2025 | Pending sale | $1,149,000$169/sqft |
Source: | ||
| 9/8/2025 | Price change | $1,149,000-4.2%$169/sqft |
Source: | ||
| 7/16/2025 | Listed for sale | $1,199,000+60.3%$176/sqft |
Source: | ||
| 4/19/2022 | Sold | $748,000-2.2%$110/sqft |
Source: Public Record Report a problem | ||
Public tax history
| Year | Property taxes | Tax assessment |
|---|---|---|
| 2025 | $8,758 +9.4% | $350,520 +13.5% |
| 2024 | $8,002 +1.8% | $308,840 +1.3% |
| 2023 | $7,864 +6.4% | $304,800 -0.2% |
Find assessor info on the county website
Neighborhood: 30107
Nearby schools
GreatSchools rating
- 9/10Macedonia Elementary SchoolGrades: PK-5Distance: 2.3 mi
- 7/10Creekland Middle SchoolGrades: 6-8Distance: 1.9 mi
- 9/10Creekview High SchoolGrades: 9-12Distance: 2 mi
Schools provided by the listing agent
- Elementary: Macedonia
- Middle: Creekland
- High: Creekview
Source: GAMLS. This data may not be complete. We recommend contacting the local school district to confirm school assignments for this home.
Get a cash offer in 3 minutes
Find out how much your home could sell for in as little as 3 minutes with a no-obligation cash offer.
Estimated market value$1,144,600
Get a cash offer in 3 minutes
Find out how much your home could sell for in as little as 3 minutes with a no-obligation cash offer.
Estimated market value
$1,144,600
