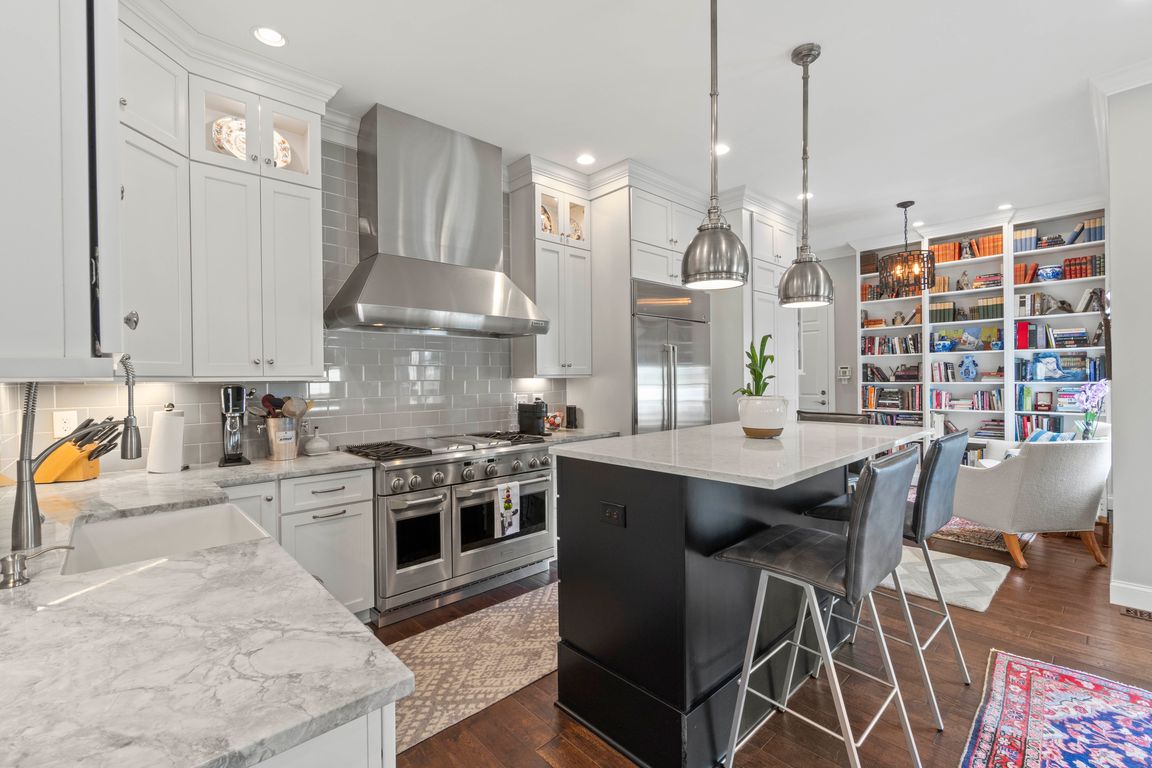
Under contract
$1,299,900
5beds
3,540sqft
104 Riverfront St, Oakmont, PA 15139
5beds
3,540sqft
Single family residence
Built in 2017
6,067 sqft
2 Attached garage spaces
$367 price/sqft
$30 monthly HOA fee
What's special
Gas fireplacePrivate deckFlat screen tvFamily roomCozy library nookCovered front porchGuest bedrooms
Exceptional Edgewater home 1st floor Primary Suite! Gracious covered front porch leads to thoughtfully designed open-concept main level with soaring 10" ceilings, anchored by a true gourmet kitchen boasting a professional 48" gas range with grill & griddle, quartz island with pendant lighting, tall cabinets & top-tier finishes. Adjacent to the ...
- 81 days
- on Zillow |
- 49 |
- 1 |
Source: WPMLS,MLS#: 1703864 Originating MLS: West Penn Multi-List
Originating MLS: West Penn Multi-List
Travel times
Kitchen
Living Room
Dining Room
Zillow last checked: 7 hours ago
Listing updated: August 02, 2025 at 12:14pm
Listed by:
Lori Hummel 412-421-9120,
HOWARD HANNA REAL ESTATE SERVICES 412-421-9120
Source: WPMLS,MLS#: 1703864 Originating MLS: West Penn Multi-List
Originating MLS: West Penn Multi-List
Facts & features
Interior
Bedrooms & bathrooms
- Bedrooms: 5
- Bathrooms: 4
- Full bathrooms: 3
- 1/2 bathrooms: 1
Primary bedroom
- Level: Main
- Dimensions: 16x15
Bedroom 2
- Level: Upper
- Dimensions: 18x14
Bedroom 3
- Level: Upper
- Dimensions: 16x11
Bedroom 4
- Level: Upper
- Dimensions: 15x13
Bonus room
- Level: Upper
- Dimensions: 22x13
Den
- Level: Main
- Dimensions: 9x10
Dining room
- Level: Main
- Dimensions: 15x20
Entry foyer
- Level: Main
- Dimensions: 11x5
Family room
- Level: Upper
- Dimensions: 20x16
Kitchen
- Level: Main
- Dimensions: 15x9
Laundry
- Level: Main
- Dimensions: 13x9
Living room
- Level: Main
- Dimensions: 15x12
Heating
- Forced Air, Gas
Cooling
- Central Air
Appliances
- Included: Some Gas Appliances, Cooktop, Dryer, Dishwasher, Disposal, Microwave, Refrigerator, Washer
Features
- Wet Bar, Kitchen Island, Pantry, Window Treatments
- Flooring: Ceramic Tile, Hardwood, Carpet
- Windows: Multi Pane, Screens, Window Treatments
- Basement: Crawl Space,Interior Entry
- Number of fireplaces: 2
- Fireplace features: Gas
Interior area
- Total structure area: 3,540
- Total interior livable area: 3,540 sqft
Video & virtual tour
Property
Parking
- Total spaces: 2
- Parking features: Built In, Garage Door Opener
- Has attached garage: Yes
Features
- Levels: Two
- Stories: 2
- Pool features: None
Lot
- Size: 6,067.91 Square Feet
- Dimensions: 49 x 129 x 25+25 x 122
Details
- Parcel number: 0363N00061000000
Construction
Type & style
- Home type: SingleFamily
- Architectural style: Colonial,Two Story
- Property subtype: Single Family Residence
Materials
- Frame
- Roof: Asphalt
Condition
- Resale
- Year built: 2017
Utilities & green energy
- Sewer: Public Sewer
- Water: Public
Community & HOA
Community
- Features: Public Transportation
- Security: Security System
- Subdivision: Edgewater of Oakmont
HOA
- Has HOA: Yes
- HOA fee: $30 monthly
Location
- Region: Oakmont
Financial & listing details
- Price per square foot: $367/sqft
- Tax assessed value: $432,900
- Annual tax amount: $13,526
- Date on market: 6/2/2025