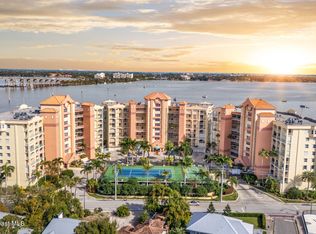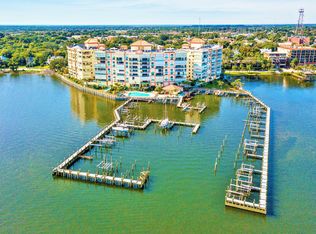Are you in a vacation resort or is this where you actually live? You won't believe this condo complex and unit! This 2 bed/2bath CUSTOM designed FULLY FURNISHED 5th floor unit has a S. Easterly view of the Indian River (Intracoastal Waterway) & partial view of rocket launches from the cape. A 5 minute walk to Historic Cocoa Village, brings you to shops, restaurants, concerts and more! This unit has upgraded baths and kitchen (2018). The kitchen has higher end appliances and granite countertops. 2nd bedroom built ins include Murphy bed for versatile lifestyle. You can also enjoy the complex itself, as evidenced when you stroll the grounds, swim in the spacious pool, soak in the spa, play basketball or tennis, enjoy the books and pool table in the library and work out in the gym.
This property is off market, which means it's not currently listed for sale or rent on Zillow. This may be different from what's available on other websites or public sources.

