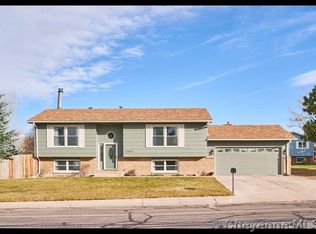Sold on 06/24/24
Price Unknown
104 Rockcrest Ct, Cheyenne, WY 82009
3beds
2,028sqft
City Residential, Residential
Built in 1977
0.25 Acres Lot
$417,200 Zestimate®
$--/sqft
$2,661 Estimated rent
Home value
$417,200
$392,000 - $442,000
$2,661/mo
Zestimate® history
Loading...
Owner options
Explore your selling options
What's special
This ideally located home is in impeccable condition and spotlessly clean! The beautifully landscaped yard offers lovely areas for entertaining or relaxation. The gourmet kitchen features updated granite countertops, abundant counter and cabinet space, and opens to a deck. Enjoy the charm of shiplap walls, new wood floors, and new carpet throughout. Two main floor bedrooms also open to the deck. The property boasts metal siding, seamless gutters, a good roof, formal dining, a two-car garage, and a attached 10x16 workshop.
Zillow last checked: 9 hours ago
Listing updated: June 25, 2024 at 01:58pm
Listed by:
Kari Happold 307-640-6339,
NextHome Rustic Realty
Bought with:
Sean Hord
Platinum Real Estate
Source: Cheyenne BOR,MLS#: 93507
Facts & features
Interior
Bedrooms & bathrooms
- Bedrooms: 3
- Bathrooms: 2
- 3/4 bathrooms: 2
Primary bedroom
- Level: Upper
- Area: 180
- Dimensions: 15 x 12
Bedroom 2
- Level: Upper
- Area: 156
- Dimensions: 13 x 12
Bedroom 3
- Level: Lower
- Area: 165
- Dimensions: 15 x 11
Bathroom 1
- Features: 3/4
- Level: Upper
Bathroom 2
- Features: 3/4
- Level: Lower
Dining room
- Level: Upper
- Area: 120
- Dimensions: 12 x 10
Family room
- Level: Lower
- Area: 297
- Dimensions: 27 x 11
Kitchen
- Level: Upper
- Area: 180
- Dimensions: 15 x 12
Living room
- Level: Upper
- Area: 120
- Dimensions: 12 x 10
Heating
- Forced Air, Natural Gas
Cooling
- Central Air
Appliances
- Included: Dishwasher, Disposal, Microwave, Range, Refrigerator
- Laundry: Main Level
Features
- Eat-in Kitchen, Pantry, Separate Dining, Main Floor Primary, Granite Counters
- Flooring: Hardwood, Tile
- Has basement: Yes
- Number of fireplaces: 1
- Fireplace features: One, Wood Burning
Interior area
- Total structure area: 2,028
- Total interior livable area: 2,028 sqft
- Finished area above ground: 1,066
Property
Parking
- Total spaces: 2
- Parking features: 2 Car Attached
- Attached garage spaces: 2
Accessibility
- Accessibility features: None
Features
- Levels: Bi-Level
- Patio & porch: Deck
- Fencing: Back Yard
Lot
- Size: 0.25 Acres
- Dimensions: 10811
- Features: Cul-De-Sac
Details
- Additional structures: Workshop
- Parcel number: 12364000100270
- Special conditions: Arms Length Sale
Construction
Type & style
- Home type: SingleFamily
- Property subtype: City Residential, Residential
Materials
- Brick, Metal Siding
- Foundation: Basement
- Roof: Composition/Asphalt
Condition
- New construction: No
- Year built: 1977
Utilities & green energy
- Electric: Black Hills Energy
- Gas: Black Hills Energy
- Sewer: City Sewer
- Water: Public
- Utilities for property: Cable Connected
Green energy
- Energy efficient items: Thermostat, Ceiling Fan
Community & neighborhood
Location
- Region: Cheyenne
- Subdivision: Century West
Other
Other facts
- Listing agreement: N
- Listing terms: Cash,Conventional,FHA,VA Loan
Price history
| Date | Event | Price |
|---|---|---|
| 6/24/2024 | Sold | -- |
Source: | ||
| 5/23/2024 | Pending sale | $405,000$200/sqft |
Source: | ||
| 5/20/2024 | Listed for sale | $405,000+50%$200/sqft |
Source: | ||
| 7/13/2018 | Sold | -- |
Source: | ||
| 6/9/2018 | Pending sale | $270,000$133/sqft |
Source: #1 Properties #71793 | ||
Public tax history
| Year | Property taxes | Tax assessment |
|---|---|---|
| 2024 | $2,660 +0.7% | $37,622 +0.7% |
| 2023 | $2,643 +6.4% | $37,372 +8.7% |
| 2022 | $2,482 +12.4% | $34,393 +12.7% |
Find assessor info on the county website
Neighborhood: 82009
Nearby schools
GreatSchools rating
- 7/10Anderson Elementary SchoolGrades: PK-4Distance: 0.4 mi
- 3/10Carey Junior High SchoolGrades: 7-8Distance: 1.4 mi
- 4/10East High SchoolGrades: 9-12Distance: 1.4 mi
