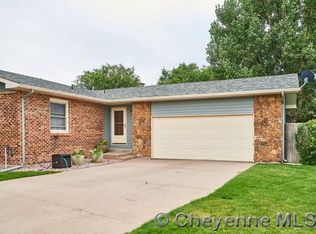Sold on 04/20/23
Price Unknown
104 Roundtop Ct, Cheyenne, WY 82009
3beds
2,291sqft
City Residential, Residential
Built in 1977
0.31 Acres Lot
$429,200 Zestimate®
$--/sqft
$1,957 Estimated rent
Home value
$429,200
$408,000 - $451,000
$1,957/mo
Zestimate® history
Loading...
Owner options
Explore your selling options
What's special
Tastefully updated ranch-style home quietly tucked into a cul-de-sac off Mountain Rd. Three bedrooms, two bathrooms, two family rooms & two car attached garage. Brand new flooring throughout, freshly painted & move-in ready! Bright, open kitchen concept with generous storage. Cozy wood fireplace on main level. Wood stove in basement. Central A/C. Sun room with skylights and hot tub. Fully fenced tranquil back yard with lots of space, oversized deck with built-in seating, automatic sprinkler system, 2 large sturdy storage sheds with lots of shelving.
Zillow last checked: 8 hours ago
Listing updated: April 21, 2023 at 11:31am
Listed by:
Wendy Volk 307-630-5263,
#1 Properties
Bought with:
Amy Smith
Frontier Home and Ranch Real Estate
Source: Cheyenne BOR,MLS#: 89217
Facts & features
Interior
Bedrooms & bathrooms
- Bedrooms: 3
- Bathrooms: 2
- Full bathrooms: 1
- 3/4 bathrooms: 1
- Main level bathrooms: 2
Primary bedroom
- Level: Main
- Area: 192
- Dimensions: 16 x 12
Bedroom 2
- Level: Main
- Area: 99
- Dimensions: 11 x 9
Bedroom 3
- Level: Main
- Area: 100
- Dimensions: 10 x 10
Bathroom 1
- Features: 1/2
- Level: Main
Bathroom 2
- Features: 3/4
- Level: Main
Dining room
- Level: Main
- Area: 90
- Dimensions: 9 x 10
Family room
- Level: Main
- Area: 228
- Dimensions: 12 x 19
Kitchen
- Level: Main
- Area: 90
- Dimensions: 10 x 9
Living room
- Level: Main
- Area: 240
- Dimensions: 20 x 12
Basement
- Area: 904
Heating
- Forced Air, Natural Gas
Cooling
- Attic Fan, Central Air
Appliances
- Included: Dishwasher, Disposal, Microwave, Range, Refrigerator
- Laundry: Main Level
Features
- Den/Study/Office, Eat-in Kitchen, Rec Room, Main Floor Primary, Sun Room
- Flooring: Luxury Vinyl
- Windows: Skylights, Bay Window(s), Skylight(s)
- Basement: Crawl Space,Partially Finished
- Number of fireplaces: 2
- Fireplace features: Two, Wood Burning, Wood Burning Stove
Interior area
- Total structure area: 2,291
- Total interior livable area: 2,291 sqft
- Finished area above ground: 1,387
Property
Parking
- Total spaces: 2
- Parking features: 2 Car Attached, Garage Door Opener
- Attached garage spaces: 2
Accessibility
- Accessibility features: None
Features
- Patio & porch: Deck, Patio, Covered Porch
- Exterior features: Sprinkler System, Enclosed Sunroom-no heat
- Has spa: Yes
- Spa features: Hot Tub
- Fencing: Back Yard
Lot
- Size: 0.31 Acres
- Dimensions: 13,506 sq ft +/-
- Features: Cul-De-Sac, Front Yard Sod/Grass, Backyard Sod/Grass, Sprinklers In Rear, Native Plants
Details
- Additional structures: Utility Shed, Workshop, Greenhouse, Outbuilding
- Parcel number: 12364000100220
- Special conditions: None of the Above
Construction
Type & style
- Home type: SingleFamily
- Architectural style: Ranch
- Property subtype: City Residential, Residential
Materials
- Brick, Wood/Hardboard
- Foundation: Basement
- Roof: Composition/Asphalt
Condition
- New construction: No
- Year built: 1977
Utilities & green energy
- Electric: CLFP, Black Hills Energy
- Gas: CLFP, Black Hills Energy
- Sewer: City Sewer
- Water: Public
- Utilities for property: Cable Connected
Green energy
- Water conservation: Drip SprinklerSym.onTimer
Community & neighborhood
Location
- Region: Cheyenne
- Subdivision: Century West
Other
Other facts
- Listing agreement: N
- Listing terms: Cash,FHA,VA Loan
Price history
| Date | Event | Price |
|---|---|---|
| 4/20/2023 | Sold | -- |
Source: | ||
| 4/4/2023 | Pending sale | $380,000$166/sqft |
Source: | ||
| 3/21/2023 | Listed for sale | $380,000$166/sqft |
Source: | ||
Public tax history
| Year | Property taxes | Tax assessment |
|---|---|---|
| 2024 | $2,492 +1.5% | $35,239 +1.5% |
| 2023 | $2,455 +5.3% | $34,722 +7.5% |
| 2022 | $2,332 +11.7% | $32,309 +11.9% |
Find assessor info on the county website
Neighborhood: 82009
Nearby schools
GreatSchools rating
- 7/10Anderson Elementary SchoolGrades: PK-4Distance: 0.4 mi
- 3/10Carey Junior High SchoolGrades: 7-8Distance: 1.4 mi
- 4/10East High SchoolGrades: 9-12Distance: 1.3 mi
