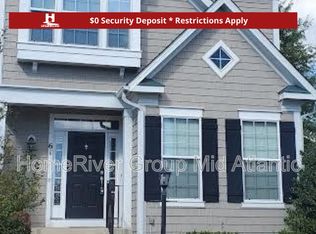Move in Ready 3BR, 3.5BA 3 Level
All Bedrooms Have Attached Full Baths! 9' Ceilings Throughout; Entry Level Bedroom Suite or Rec Room with Attached Full Bath & Walkout; Main Level Center Island Kitchen with Gas Cooking, 42" Cabinetry, Granite Counters with Breakfast Bar, Pantry & Eat In Area; Dining & Living Rooms with Crown, Chair Rail & Ceiling Fan; Powder Room & Deck w/Room for Seating & Grill! The Upper Level features a Primary BR Suite w/Ceiling Fan, Two Double Door Closets & Primary Bath w/Ceramic Tile, 2 Person Soaking Tub & Step In Shower; BR Suite 2 w/Ceiling Fan, Walk In Closet & Attached Bath with Tub/Shower; Laundry Closet w/Front Load Washer & Dryer completes the Upper Level. One Car Attached Garage with Cabinetry & Some Room for Storage + Driveway Space for 1 Car. Lawn Maintenance Included! MINIMUMS FOR ALL APPLICANTS-NO EXCEPTIONS: 601 - 660 Vantage 3 Credit Score May Be Considered with a Double Deposit
Gross Monthly Income Must Be 3X the Monthly Rent(System Verified)
All Harbour Property Management LLC residents are enrolled in the Resident Benefits Package (RBP). $45.95/month includes Renters Insurance, Credit Building to help boost credit scores with timely rent payments, $1M Identity Protection, our best-in-class Resident Rewards Program, and Much More
If Tenant Already Has Acceptable Insurance, the RBP Fee is Reduced to $35.95
More details upon application
15 Application Fee per Pet
Townhouse for rent
$2,750/mo
104 Saginaw Dr, Stafford, VA 22556
3beds
1,986sqft
Price may not include required fees and charges.
Townhouse
Available now
Cats, dogs OK
Central air, electric, ceiling fan
Dryer in unit laundry
2 Attached garage spaces parking
Natural gas, forced air, central
What's special
One car attached garageGranite countersPrimary br suiteBreakfast barGas cookingEat in areaTwo double door closets
- 43 days
- on Zillow |
- -- |
- -- |
Travel times
Add up to $600/yr to your down payment
Consider a first-time homebuyer savings account designed to grow your down payment with up to a 6% match & 4.15% APY.
Facts & features
Interior
Bedrooms & bathrooms
- Bedrooms: 3
- Bathrooms: 4
- Full bathrooms: 3
- 1/2 bathrooms: 1
Rooms
- Room types: Breakfast Nook, Dining Room, Family Room
Heating
- Natural Gas, Forced Air, Central
Cooling
- Central Air, Electric, Ceiling Fan
Appliances
- Included: Dishwasher, Disposal, Dryer, Microwave, Refrigerator, Washer
- Laundry: Dryer In Unit, Has Laundry, In Unit, Upper Level, Washer In Unit
Features
- 9'+ Ceilings, Breakfast Area, Ceiling Fan(s), Dining Area, Eat-in Kitchen, Entry Level Bedroom, Family Room Off Kitchen, Individual Climate Control, Kitchen - Table Space, Kitchen Island, Open Floorplan, Pantry, Primary Bath(s), Recessed Lighting, Upgraded Countertops, Walk-In Closet(s)
- Flooring: Carpet, Hardwood
- Has basement: Yes
Interior area
- Total interior livable area: 1,986 sqft
Property
Parking
- Total spaces: 2
- Parking features: Attached, Driveway, Covered
- Has attached garage: Yes
- Details: Contact manager
Features
- Exterior features: Contact manager
Details
- Parcel number: 21DD4403
Construction
Type & style
- Home type: Townhouse
- Architectural style: Colonial
- Property subtype: Townhouse
Materials
- Roof: Shake Shingle
Condition
- Year built: 2012
Utilities & green energy
- Utilities for property: Garbage
Building
Management
- Pets allowed: Yes
Community & HOA
Community
- Features: Pool
HOA
- Amenities included: Basketball Court, Pool
Location
- Region: Stafford
Financial & listing details
- Lease term: Contact For Details
Price history
| Date | Event | Price |
|---|---|---|
| 7/15/2025 | Price change | $2,750-3.5%$1/sqft |
Source: Bright MLS #VAST2039550 | ||
| 7/1/2025 | Listed for rent | $2,850+35.7%$1/sqft |
Source: Bright MLS #VAST2039550 | ||
| 3/5/2021 | Sold | $339,900+10%$171/sqft |
Source: Agent Provided | ||
| 2/11/2021 | Listing removed | -- |
Source: Local MLS | ||
| 1/23/2021 | Listed for rent | $2,100$1/sqft |
Source: Zillow Rental Network_1 #VAST228688 | ||
![[object Object]](https://photos.zillowstatic.com/fp/157a61b0078c74620f840885c241a9b6-p_i.jpg)
