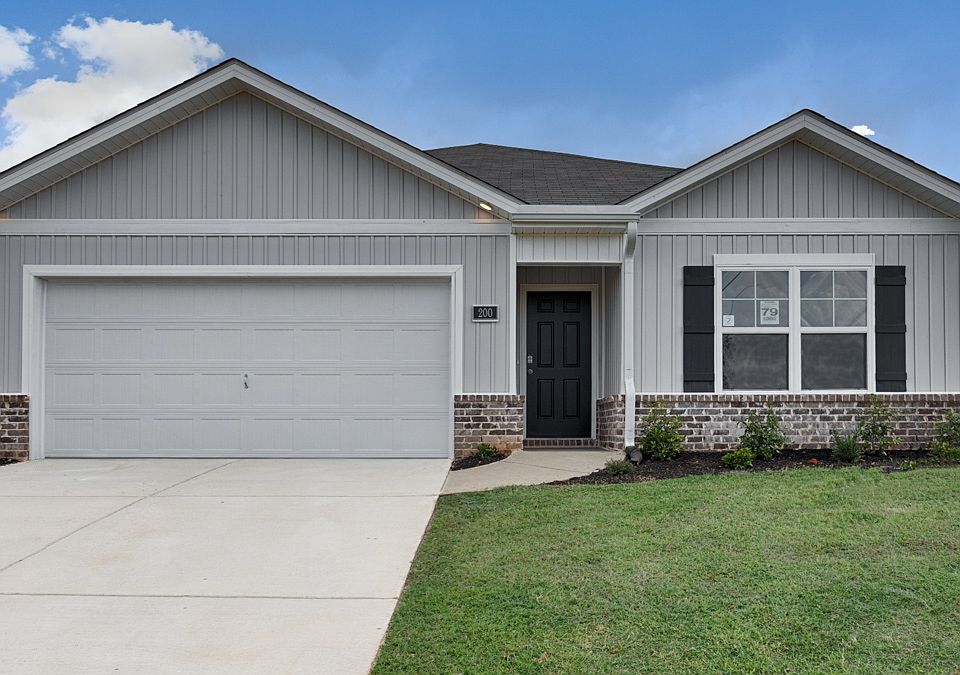**AS LOW AS 4.99GOV/5.50 CONV WITH 5K TOWARDS CLOSING COST FOR A DECEMBER CLOSE** **COMES WITH A MOVE IN READY PACKAGE, WASHER & DRYER, FRIDGE, & BLINDS!** The Aldridge plan is 3-bed, 2-bath single-story home with over 1,200 sq ft and a 2-car garage. The primary suite features a walk-in shower, double vanity, and large closet. The kitchen includes granite or quartz countertops, stainless appliances, a pantry, and breakfast bar, opening to the living and dining area with porch access. The Aldridge includes a Home is Connected smart home technology package - making us America's Smart Home. Photos are for representational purposes.
New construction
$264,900
104 Saw Palmetto Dr, Meridianville, AL 35759
3beds
1,272sqft
Single Family Residence
Built in ----
9,147.6 Square Feet Lot
$-- Zestimate®
$208/sqft
$31/mo HOA
What's special
Washer and dryerPorch accessDouble vanityWalk-in showerBreakfast barStainless appliancesGranite or quartz countertops
Call: (938) 666-9550
- 1 day |
- 41 |
- 0 |
Zillow last checked: 8 hours ago
Listing updated: November 05, 2025 at 02:36pm
Listed by:
Abel Genao 256-629-6951,
DHI Realty
Source: ValleyMLS,MLS#: 21903186
Travel times
Schedule tour
Select your preferred tour type — either in-person or real-time video tour — then discuss available options with the builder representative you're connected with.
Facts & features
Interior
Bedrooms & bathrooms
- Bedrooms: 3
- Bathrooms: 2
- Full bathrooms: 1
- 3/4 bathrooms: 1
Rooms
- Room types: Foyer, Master Bedroom, Living Room, Bedroom 2, Dining Room, Bedroom 3, Kitchen, Bath:Full, Bath:Master3/4
Primary bedroom
- Features: Carpet, Smooth Ceiling, Walk-In Closet(s)
- Level: First
- Area: 169
- Dimensions: 13 x 13
Bedroom 2
- Features: Carpet, Smooth Ceiling
- Level: First
- Area: 110
- Dimensions: 10 x 11
Bedroom 3
- Features: Carpet, Smooth Ceiling
- Level: First
- Area: 100
- Dimensions: 10 x 10
Primary bathroom
- Features: Double Vanity, Granite Counters, Smooth Ceiling, LVP Flooring
- Level: First
Bathroom 1
- Features: Granite Counters, Smooth Ceiling, LVP
- Level: First
Dining room
- Features: Smooth Ceiling, LVP
- Level: First
- Area: 99
- Dimensions: 11 x 9
Kitchen
- Features: Granite Counters, Kitchen Island, Pantry, Smooth Ceiling, LVP
- Level: First
- Area: 120
- Dimensions: 10 x 12
Living room
- Features: Recessed Lighting, Smooth Ceiling, LVP
- Level: First
- Area: 180
- Dimensions: 12 x 15
Heating
- Central 1, Electric
Cooling
- Central 2, Electric
Appliances
- Included: Range, Dishwasher, Microwave, Refrigerator, Dryer, Washer, Disposal, Electric Water Heater
Features
- Smart Thermostat
- Windows: Double Pane Windows
- Has basement: No
- Has fireplace: No
- Fireplace features: None
Interior area
- Total interior livable area: 1,272 sqft
Property
Parking
- Parking features: Garage-Two Car, Garage-Attached, Garage Door Opener, Garage Faces Front
Features
- Levels: One
- Stories: 1
- Patio & porch: Covered Patio
- Exterior features: Curb/Gutters, Sidewalk
Lot
- Size: 9,147.6 Square Feet
- Dimensions: 65 x 147
Details
- Other equipment: Electronic Locks, Lighting Automation, Other
Construction
Type & style
- Home type: SingleFamily
- Architectural style: Ranch
- Property subtype: Single Family Residence
Materials
- Foundation: Slab
Condition
- New Construction
- New construction: Yes
Details
- Builder name: DR HORTON
Utilities & green energy
- Sewer: Private Sewer
- Water: Public
Green energy
- Energy efficient items: Thermostat
Community & HOA
Community
- Features: Curbs
- Security: Audio/Video Camera
- Subdivision: Kensington
HOA
- Has HOA: Yes
- Amenities included: Common Grounds
- HOA fee: $375 annually
- HOA name: Ghertner & Company
Location
- Region: Meridianville
Financial & listing details
- Price per square foot: $208/sqft
- Date on market: 11/5/2025
About the community
Discover Kensington, a vibrant new community where the best of country living meets the convenience of city access-just 20 minutes from Huntsville! Located in the peaceful Meridianville area, Kensington offers a variety of thoughtfully designed, affordable home plans to suit every lifestyle. Whether you're looking for a cozy three-bedroom single-story home or a spacious five-bedroom model, we have the perfect home for you. Our largest floor plan spans more than 2,000 square feet, providing ample space for your family to grow and thrive.
These homes feature open-concept layouts that create an inviting, airy atmosphere, ideal for both relaxation and entertaining guests. From modern kitchens to comfortable living areas, every home is designed with functionality in mind.
Kensington is situated in the highly sought-after Madison County School District, making it an excellent choice for families. Your children will have access to top-rated schools that offer a great education in a supportive environment.
Each home is crafted with high-quality finishes, including solid surface countertops, sleek stainless steel appliances, and other stylish details that elevate everyday living. Whether you're entertaining or simply enjoying quiet family time, these homes provide the perfect space for both.
Whether you're enjoying the peaceful, rural surroundings or taking advantage of the short drive to Huntsville's shops, restaurants, and attractions, Kensington offers the perfect blend of tranquility and convenience.
Make your move to Kensington today and experience affordable luxury, a prime location, and the warmth of a thriving new community. Your dream home awaits!
Source: DR Horton

