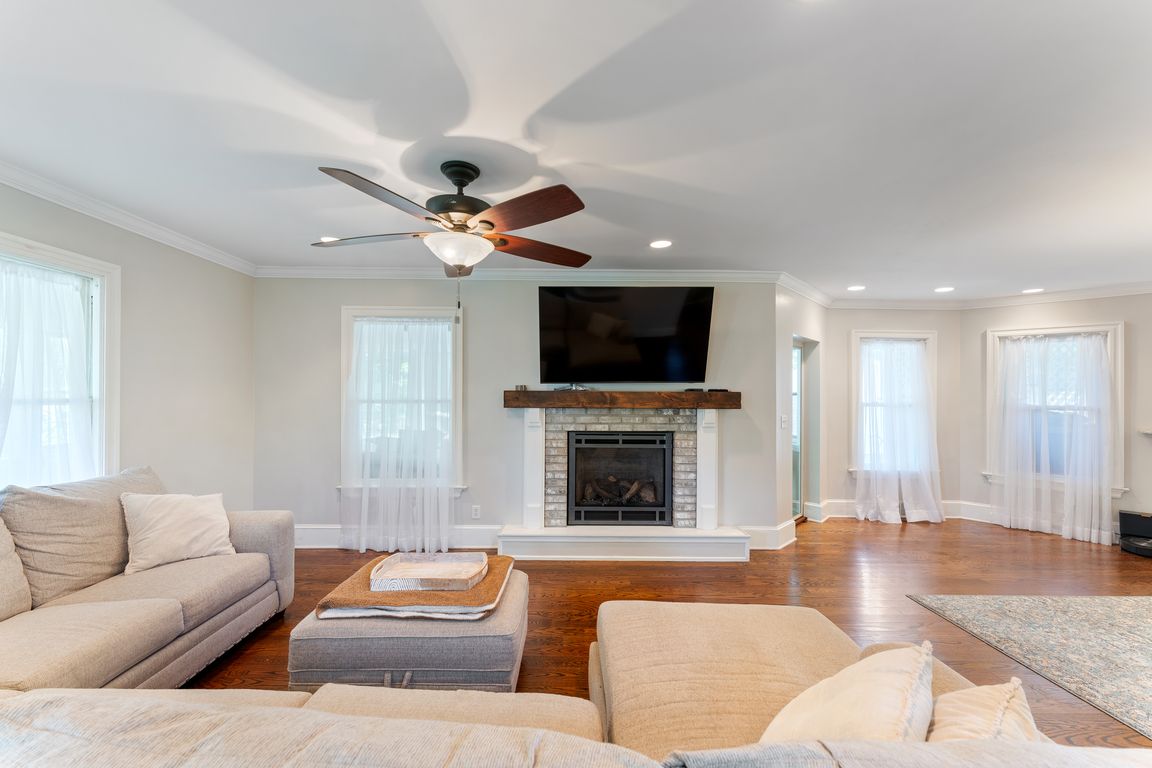
For salePrice cut: $14K (9/22)
$785,000
4beds
2,432sqft
104 South Street, Eatontown, NJ 07724
4beds
2,432sqft
Single family residence
0.25 Acres
2 Garage spaces
$323 price/sqft
What's special
Victorian homeGas fireplaceNewly paved drivewayHardwood floorsBonus roomWalk-in closetSpacious backyard
Welcome to the best opportunity in Eatontown! This beautifully reimagined Victorian home where timeless architecture meets thoughtful updates, crafted for comfortable living in a town full of momentum and growth. Located just 5 miles from Long Branch Beach, this spacious home offers a rare blend of character, charm, and convenience. Inside, ...
- 149 days |
- 3,285 |
- 176 |
Source: MoreMLS,MLS#: 22518564
Travel times
Living Room
Kitchen
Primary Bedroom
Zillow last checked: 8 hours ago
Listing updated: 10 hours ago
Listed by:
Justin Calderon 732-631-8818,
Fathom Realty NJ,
Luke Koerner 732-664-3938,
Fathom Realty NJ
Source: MoreMLS,MLS#: 22518564
Facts & features
Interior
Bedrooms & bathrooms
- Bedrooms: 4
- Bathrooms: 3
- Full bathrooms: 3
Bedroom
- Area: 102.24
- Dimensions: 12.1 x 8.45
Bedroom
- Area: 191.96
- Dimensions: 12.25 x 15.67
Bedroom
- Area: 146.65
- Dimensions: 13.07 x 11.22
Bathroom
- Description: Full Bath - First Floor
- Area: 72.16
- Dimensions: 8.42 x 8.57
Other
- Area: 163.93
- Dimensions: 14.52 x 11.29
Other
- Area: 195.12
- Dimensions: 12.18 x 16.02
Bonus room
- Description: bonus room/office with a balcony
- Area: 100.34
- Dimensions: 8.88 x 11.3
Foyer
- Description: Entry way when you enter the home
- Area: 163.16
- Dimensions: 19.61 x 8.32
Kitchen
- Area: 178.3
- Dimensions: 11.8 x 15.11
Laundry
- Area: 40.69
- Dimensions: 7.62 x 5.34
Living room
- Description: Living and dinning room are one big open concept
- Area: 348.35
- Dimensions: 27.98 x 12.45
Heating
- Natural Gas, Forced Air
Cooling
- Central Air
Features
- Basement: Unfinished
Interior area
- Total structure area: 2,432
- Total interior livable area: 2,432 sqft
Property
Parking
- Total spaces: 2
- Parking features: Asphalt, Driveway, Oversized
- Garage spaces: 2
- Has uncovered spaces: Yes
Features
- Stories: 3
Lot
- Size: 0.25 Acres
- Dimensions: 60 x 180
- Features: Oversized
Details
- Parcel number: 1200902000000047
- Zoning description: Residential
Construction
Type & style
- Home type: SingleFamily
- Architectural style: Custom,Victorian,Colonial
- Property subtype: Single Family Residence
Condition
- New construction: No
Utilities & green energy
- Sewer: Public Sewer
Community & HOA
Community
- Subdivision: None
HOA
- Has HOA: No
Location
- Region: Eatontown
Financial & listing details
- Price per square foot: $323/sqft
- Tax assessed value: $606,000
- Annual tax amount: $11,344
- Date on market: 6/26/2025
- Exclusions: Personal property