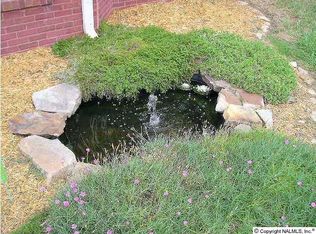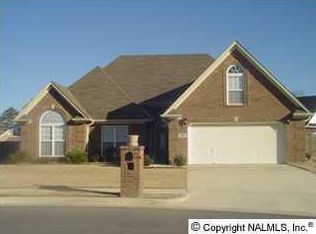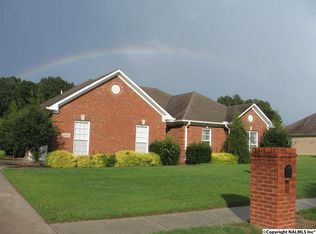Sold for $397,000
$397,000
104 Spike St, Owens X Rds, AL 35763
4beds
3,146sqft
Single Family Residence
Built in 2005
0.5 Acres Lot
$396,600 Zestimate®
$126/sqft
$2,471 Estimated rent
Home value
$396,600
$349,000 - $452,000
$2,471/mo
Zestimate® history
Loading...
Owner options
Explore your selling options
What's special
4 Bedrooms, 3 Baths, 2 bonus rooms and too many things to list but here goes - completely remodled in 2022 and 2023: roof, gutters, tankless waterheater, water filtration, HVAC with whole house air purifier, all 3 bathrooms, kitchen, new 10x20 storage building, paint in and out, whole house flooring, 19 ft lap pool with spa, enclosed garage, exterior LED lighting. ENJOY LIVING in this beautiful and spacious home on 1/2 acre in Owens Cross Roads. Property is at the end of the street so there is no traffic and lots of privacy. Mature trees, tree house, huge patio and covered back porch. Granite, Tile showers, LVP, HGTV-type finishes throughout. Don't wait!
Zillow last checked: 8 hours ago
Listing updated: November 02, 2024 at 09:01am
Listed by:
Rick Roland 256-651-9218,
A Better Choice Realty
Bought with:
Charlene Sullivan, 119486
Leading Edge, R.E. Group
Source: ValleyMLS,MLS#: 21869562
Facts & features
Interior
Bedrooms & bathrooms
- Bedrooms: 4
- Bathrooms: 3
- Full bathrooms: 1
- 3/4 bathrooms: 2
Primary bedroom
- Features: Ceiling Fan(s), Tray Ceiling(s), Walk in Closet 2
- Level: First
- Area: 180
- Dimensions: 15 x 12
Bedroom 2
- Features: Carpet, Ceiling Fan(s)
- Level: First
- Area: 120
- Dimensions: 12 x 10
Bedroom 3
- Features: Carpet, Ceiling Fan(s), Vaulted Ceiling(s)
- Level: First
- Area: 168
- Dimensions: 14 x 12
Bedroom 4
- Features: Carpet, Walk-In Closet(s)
- Level: Second
- Area: 240
- Dimensions: 12 x 20
Kitchen
- Features: 12’ Ceiling, 9’ Ceiling, Bay WDW, Eat-in Kitchen, Granite Counters, Kitchen Island, LVP, Pantry
- Level: First
- Area: 286
- Dimensions: 13 x 22
Living room
- Features: Ceiling Fan(s), Fireplace, LVP, Vaulted Ceiling(s)
- Level: First
- Area: 240
- Dimensions: 12 x 20
Bonus room
- Features: Carpet
- Level: Second
- Area: 180
- Dimensions: 15 x 12
Laundry room
- Features: Tile
- Level: First
- Area: 80
- Dimensions: 10 x 8
Heating
- Propane
Cooling
- Multi Units
Features
- Has basement: No
- Number of fireplaces: 1
- Fireplace features: Gas Log, Masonry, One
Interior area
- Total interior livable area: 3,146 sqft
Property
Parking
- Parking features: Driveway-Concrete
Features
- Levels: One and One Half
- Stories: 1
- Exterior features: Hot Tub
- Spa features: Outside
Lot
- Size: 0.50 Acres
Details
- Additional structures: Outbuilding
- Parcel number: 2204200000022.012
Construction
Type & style
- Home type: SingleFamily
- Property subtype: Single Family Residence
Materials
- Foundation: Slab
Condition
- New construction: No
- Year built: 2005
Utilities & green energy
- Sewer: Public Sewer
- Water: Public
Green energy
- Energy efficient items: Tank-less Water Heater
Community & neighborhood
Location
- Region: Owens X Rds
- Subdivision: Deer Path Estates
Price history
| Date | Event | Price |
|---|---|---|
| 10/30/2024 | Sold | $397,000-0.8%$126/sqft |
Source: | ||
| 9/13/2024 | Price change | $400,000-1.2%$127/sqft |
Source: | ||
| 9/11/2024 | Price change | $405,000-1.2%$129/sqft |
Source: | ||
| 9/6/2024 | Price change | $409,900-1.7%$130/sqft |
Source: | ||
| 9/3/2024 | Price change | $417,000-0.7%$133/sqft |
Source: | ||
Public tax history
| Year | Property taxes | Tax assessment |
|---|---|---|
| 2025 | -- | $24,380 |
| 2024 | -- | $24,380 +2.5% |
| 2023 | -- | $23,780 +15.3% |
Find assessor info on the county website
Neighborhood: 35763
Nearby schools
GreatSchools rating
- 7/10Owens Cross Roads Elementary SchoolGrades: PK-4Distance: 0.8 mi
- 6/10New Hope High SchoolGrades: 7-12Distance: 4.2 mi
Schools provided by the listing agent
- Elementary: Owens Cross Roads
- Middle: New Hope (K-12)
- High: New Hope
Source: ValleyMLS. This data may not be complete. We recommend contacting the local school district to confirm school assignments for this home.
Get pre-qualified for a loan
At Zillow Home Loans, we can pre-qualify you in as little as 5 minutes with no impact to your credit score.An equal housing lender. NMLS #10287.
Sell for more on Zillow
Get a Zillow Showcase℠ listing at no additional cost and you could sell for .
$396,600
2% more+$7,932
With Zillow Showcase(estimated)$404,532


