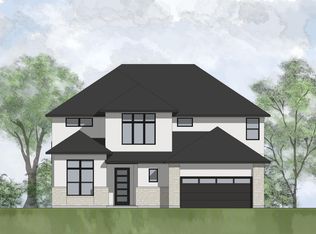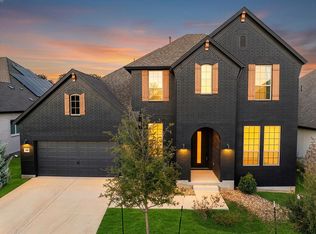The Drees Custom Homes Tate floor plan offers approximately 3499 square feet of living space. It features 5 bedrooms and 5.5 bathrooms. The layout emphasizes open-concept living with a spacious kitchen, dining, and living area. Additionally, it includes a designated study or flex space, providing versatility to accommodate various needs. The primary suite is well-appointed, boasting a luxurious en-suite bathroom and ample closet space.? Constructed and designed with high-quality craftsmanship, the Tate floor plan combines functionality and elegance for contemporary living.
This property is off market, which means it's not currently listed for sale or rent on Zillow. This may be different from what's available on other websites or public sources.

