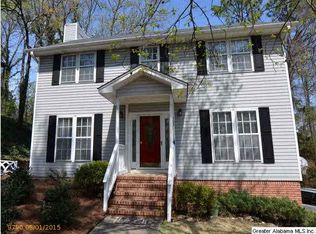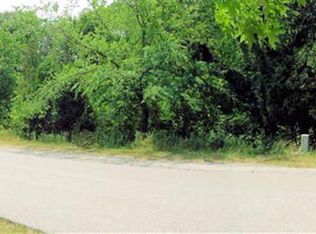Sold for $315,000 on 01/09/25
$315,000
104 Starboard Cir, Alabaster, AL 35007
3beds
2,222sqft
Single Family Residence
Built in 1981
0.38 Acres Lot
$320,100 Zestimate®
$142/sqft
$2,107 Estimated rent
Home value
$320,100
$246,000 - $416,000
$2,107/mo
Zestimate® history
Loading...
Owner options
Explore your selling options
What's special
New listing in Alabaster! Gorgeous residence showcasing expansive yard, abundant outdoor living space and award-winning schools. This cul-de-sac home features three main level bedrooms, extensively renovated with beautiful finishes, including new flooring, counters, paint, fixtures, HVAC, and more! Family room with large brick fireplace seamlessly connects to dining room & complemented by a modern updated kitchen. The master en-suite boast ample space and storage. Two additional bedrooms, full bath and laundry complete the main level. Lower level bonus space with full bath provides ideal accommodations for teens or in-laws. Amazing three level back deck overlooks the enormous fenced yard and provides perfect space for entertaining. Prime location offers convenient access to shopping, dining, schools and I 65. Don’t miss this incredible opportunity
Zillow last checked: 8 hours ago
Listing updated: January 09, 2025 at 08:40pm
Listed by:
Penny Miller 205-365-5419,
RE/MAX Advantage
Bought with:
Julie Douglass
ARC Realty - Hoover
Source: GALMLS,MLS#: 21403672
Facts & features
Interior
Bedrooms & bathrooms
- Bedrooms: 3
- Bathrooms: 3
- Full bathrooms: 3
Primary bedroom
- Level: First
Bedroom 1
- Level: First
Bedroom 2
- Level: First
Primary bathroom
- Level: First
Bathroom 1
- Level: First
Dining room
- Level: First
Family room
- Level: Basement
Kitchen
- Features: Eat-in Kitchen, Kitchen Island, Pantry
- Level: First
Basement
- Area: 1442
Heating
- Central
Cooling
- Central Air, Ceiling Fan(s)
Appliances
- Included: Dishwasher, Microwave, Refrigerator, Stove-Electric, Gas Water Heater
- Laundry: Electric Dryer Hookup, Washer Hookup, Main Level, Laundry Closet, Laundry (ROOM), Yes
Features
- None, Crown Molding, Double Shower, Separate Shower
- Flooring: Carpet, Hardwood, Tile
- Basement: Full,Partially Finished,Block
- Attic: Pull Down Stairs,Yes
- Number of fireplaces: 1
- Fireplace features: Masonry, Family Room, Wood Burning
Interior area
- Total interior livable area: 2,222 sqft
- Finished area above ground: 1,478
- Finished area below ground: 744
Property
Parking
- Total spaces: 2
- Parking features: Basement, Driveway, Garage Faces Side
- Attached garage spaces: 2
- Has uncovered spaces: Yes
Features
- Levels: One
- Stories: 1
- Patio & porch: Open (PATIO), Patio, Open (DECK), Deck
- Pool features: None
- Fencing: Fenced
- Has view: Yes
- View description: None
- Waterfront features: No
Lot
- Size: 0.38 Acres
- Features: Cul-De-Sac
Details
- Parcel number: 137262001003.016
- Special conditions: N/A
Construction
Type & style
- Home type: SingleFamily
- Property subtype: Single Family Residence
Materials
- Brick Over Foundation
- Foundation: Basement
Condition
- Year built: 1981
Utilities & green energy
- Water: Public
- Utilities for property: Sewer Connected
Community & neighborhood
Community
- Community features: Curbs
Location
- Region: Alabaster
- Subdivision: Portsouth
Price history
| Date | Event | Price |
|---|---|---|
| 1/9/2025 | Sold | $315,000$142/sqft |
Source: | ||
| 12/8/2024 | Contingent | $315,000$142/sqft |
Source: | ||
| 11/25/2024 | Listed for sale | $315,000+86.9%$142/sqft |
Source: | ||
| 8/27/2024 | Sold | $168,500+7.3%$76/sqft |
Source: Public Record | ||
| 8/14/2015 | Sold | $157,000+27.6%$71/sqft |
Source: | ||
Public tax history
| Year | Property taxes | Tax assessment |
|---|---|---|
| 2025 | $2,885 +109.8% | $53,420 +103.7% |
| 2024 | $1,375 +8.1% | $26,220 +7.8% |
| 2023 | $1,272 +3.2% | $24,320 +3.1% |
Find assessor info on the county website
Neighborhood: 35007
Nearby schools
GreatSchools rating
- 6/10Thompson Intermediate SchoolGrades: 4-5Distance: 3.6 mi
- 7/10Thompson Middle SchoolGrades: 6-8Distance: 3.2 mi
- 7/10Thompson High SchoolGrades: 9-12Distance: 3.2 mi
Schools provided by the listing agent
- Elementary: Creek View
- Middle: Thompson
- High: Thompson
Source: GALMLS. This data may not be complete. We recommend contacting the local school district to confirm school assignments for this home.
Get a cash offer in 3 minutes
Find out how much your home could sell for in as little as 3 minutes with a no-obligation cash offer.
Estimated market value
$320,100
Get a cash offer in 3 minutes
Find out how much your home could sell for in as little as 3 minutes with a no-obligation cash offer.
Estimated market value
$320,100

