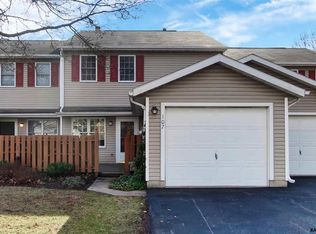Spacious open floor plan with convenient first floor master suite. Nice kitchen with dining area, ceramic tile floor. Formal dining area and large living room combination. Gas log fireplace. 2 story open living room with skylights. Slider to patio. Fenced in private deck at entrance. First floor laundry/storage/utility room. Second floor boasts 2 spacious bedrooms and bath and a great loft area for office/sitting area/hobby area. One car garage. Conveniently located close to shopping, major routes. New slider to patio 2017. Intercom and security,
This property is off market, which means it's not currently listed for sale or rent on Zillow. This may be different from what's available on other websites or public sources.

