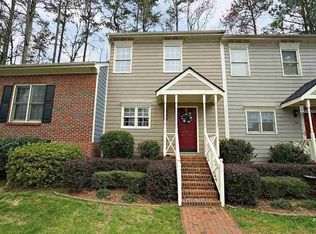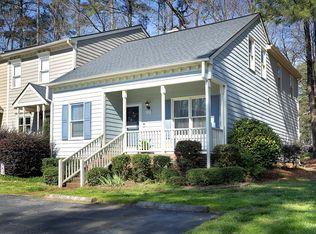Fantastic updated townhouse with remodeled kitchen including top of the line appliances, glass backsplash, leathered granite counters and roll-out cabinet shelves. Hardwoods throughout the main level, new carpet on stairs, laminate floors upstairs. Transom windows over doors to deck let in lots of light! Fresh paint and updated lighting keep this home bright. Master bedroom has 2 walk-in closets and both bedrooms have private baths. Conveniently located by greenway, 1.3 miles to Downtown Cary and near 40.
This property is off market, which means it's not currently listed for sale or rent on Zillow. This may be different from what's available on other websites or public sources.

