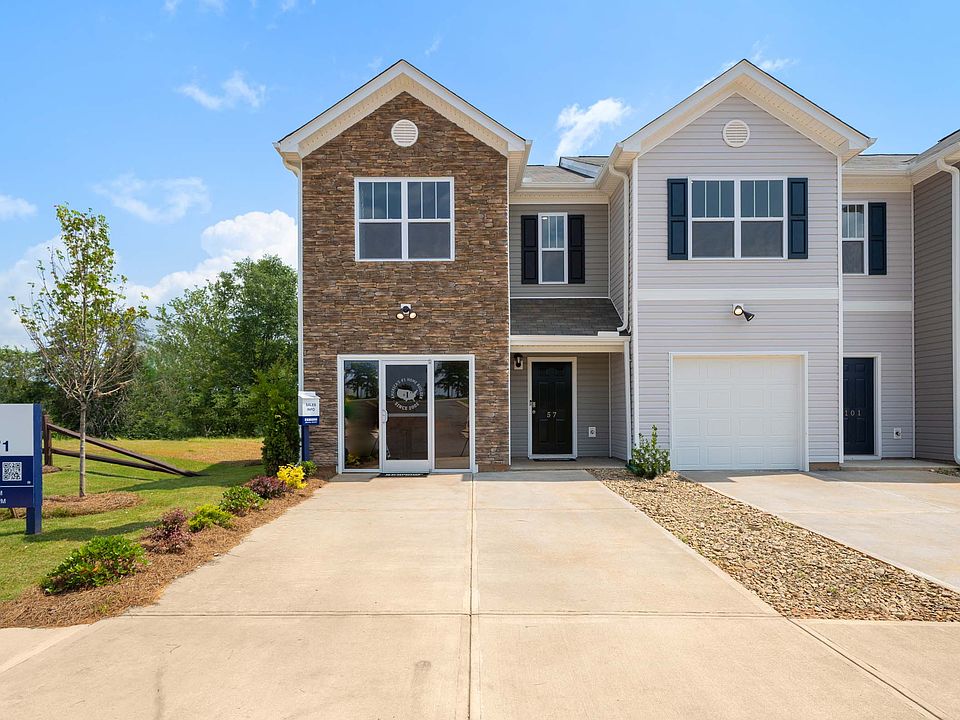Check out 110 Sunriff Court, a beautifully designed townhome featuring three bedrooms, two and a half bathrooms, and a one-car garage. The open-concept layout is perfect for entertaining, ensuring you’re always part of the action. Upon entering, you'll be welcomed by a spacious foyer that leads into the living and dining areas. The kitchen provides ample storage and features a glass door that seamlessly connects the indoors with the patio, enhancing your living experience. A conveniently located half bathroom is situated off the living room. Moving upstairs, you’ll find two bedrooms, which share a bathroom complete with a single vanity and tub. The upstairs laundry room is also ideally located for easy access. On the opposite side of the floor, the primary bedroom featuress privacy and comfort. The en-suite primary bathroom boasts a double vanity and a walk-in shower with glass panels. The spacious walk-in closet is bathed in natural light, thanks to a window that brightens the space. The primary bedroom features a large window, filling the room with extra light. With its smart design, natural lighting, spacious layout, and modern finishes, this townhome is a wonderful place to call home.
Pending-continue to show
$238,900
104 Sunriff Ct, Greer, SC 29651
3beds
1,416sqft
Townhouse
Built in 2025
2,178 Square Feet Lot
$-- Zestimate®
$169/sqft
$50/mo HOA
- 74 days
- on Zillow |
- 29 |
- 2 |
Zillow last checked: 7 hours ago
Listing updated: August 19, 2025 at 11:48am
Listed by:
Trina L Montalbano 864-713-0753,
D.R. Horton
Source: SAR,MLS#: 325232
Travel times
Schedule tour
Select your preferred tour type — either in-person or real-time video tour — then discuss available options with the builder representative you're connected with.
Facts & features
Interior
Bedrooms & bathrooms
- Bedrooms: 3
- Bathrooms: 3
- Full bathrooms: 2
- 1/2 bathrooms: 1
Rooms
- Room types: Comb. Living & Din Room
Primary bedroom
- Level: Second
- Area: 156
- Dimensions: 13X12
Bedroom 2
- Level: Second
- Area: 120
- Dimensions: 12X10
Bedroom 3
- Level: Second
- Area: 120
- Dimensions: 12X10
Dining room
- Level: First
- Area: 90
- Dimensions: 10x9
Great room
- Level: First
- Area: 196
- Dimensions: 14X14
Kitchen
- Level: First
- Area: 216
- Dimensions: 12x18
Laundry
- Level: Second
- Area: 28
- Dimensions: 7X4
Patio
- Area: 36
- Dimensions: 6x6
Heating
- Forced Air, Electricity
Cooling
- Central Air, Electricity
Appliances
- Included: Dishwasher, Disposal, Free-Standing Range, Microwave, Electric Range, Electric Water Heater
- Laundry: 2nd Floor, Laundry Closet, Electric Dryer Hookup
Features
- Attic Stairs Pulldown, Ceiling - Smooth, Solid Surface Counters, Walk-In Pantry, Smart Home
- Flooring: Carpet, Vinyl, Luxury Vinyl
- Windows: Insulated Windows, Tilt-Out
- Has basement: No
- Attic: Pull Down Stairs
- Has fireplace: No
Interior area
- Total interior livable area: 1,416 sqft
- Finished area above ground: 1,416
- Finished area below ground: 0
Property
Parking
- Total spaces: 1
- Parking features: Assigned, Attached, Attached Garage
- Attached garage spaces: 1
Features
- Levels: Two
- Patio & porch: Patio
- Exterior features: Aluminum/Vinyl Trim
- Pool features: Community
Lot
- Size: 2,178 Square Feet
- Features: Level, Sidewalk
- Topography: Level
Construction
Type & style
- Home type: Townhouse
- Architectural style: Traditional,Craftsman
- Property subtype: Townhouse
Materials
- Brick Veneer, Vinyl Siding
- Foundation: Slab
- Roof: Composition
Condition
- New construction: Yes
- Year built: 2025
Details
- Builder name: D.R Horton
Utilities & green energy
- Electric: Greer CPW
- Sewer: Public Sewer
- Water: Public, Blue Ridge
Community & HOA
Community
- Features: Clubhouse, Common Areas, See Remarks, Street Lights, Playground, Pool, Sidewalks, Lawn, Walking Trails, Trail(s)
- Security: Smoke Detector(s)
- Subdivision: Brookside Ridge Townhomes
HOA
- Has HOA: Yes
- HOA fee: $600 annually
Location
- Region: Greer
Financial & listing details
- Price per square foot: $169/sqft
- Date on market: 6/13/2025
About the community
Welcome to Brookside Ridge Townhomes, an exciting new community located in the vibrant city of Greer, South Carolina. Featuring two thoughtfully designed floorplans-the Newton and Maywood-these two-story homes offer 3 bedrooms, 2.5 bathrooms, and a 1-car garage.
Residents will enjoy a range of amenities including a pool, bocce ball courts, playground, nature walking trails, a pavilion, and pickleball courts-perfect for both relaxation and recreation.
Inside, each home showcases quality craftsmanship and modern finishes. The kitchens are equipped with elegant birch cabinetry, granite countertops, and stainless steel appliances-ideal for everyday living or entertaining. LED lighting throughout the home adds a modern yet welcoming feel.
Each yard is professionally landscaped to provide a functional and attractive outdoor space. Exteriors feature durable 25-year fiberglass shingles, vinyl siding, and a rear patio or optional covered patio.
All homes are outfitted with smart home technology, including a video doorbell, smart thermostat, and smart front door deadbolt-providing both convenience and peace of mind.
Brookside Ridge offers a prime location with easy access to major highways, shopping, dining, and everyday essentials. Families will appreciate the proximity to Crestview Elementary, Greer Middle, and Greer High School. Local attractions such as Greer Station, Greer City Park, the Greer Heritage Museum, and nearby lakes like Lake Robinson and Lake Cunningham provide plenty to explore.
With spacious layouts, modern features, and a desirable location, Brookside Ridge Townhomes is a place you'll be proud to call home.
Schedule your tour today and discover all that Brookside Ridge has to offer!
Source: DR Horton

