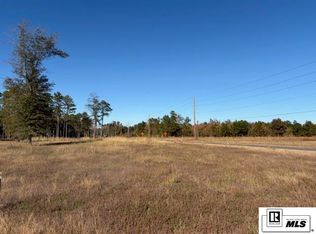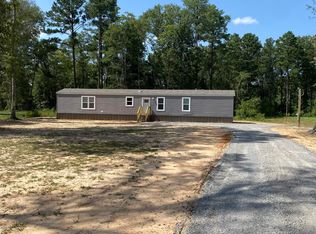Sold
Price Unknown
104 Swayback Rd, Monroe, LA 71203
3beds
1,703sqft
Manufactured Home, Residential
Built in 2024
1.37 Acres Lot
$193,600 Zestimate®
$--/sqft
$-- Estimated rent
Home value
$193,600
$159,000 - $236,000
Not available
Zestimate® history
Loading...
Owner options
Explore your selling options
What's special
Welcome to this beautiful 2023 double-wide mobile home situated on just over 1.25 acres, offering the perfect blend of country living with the convenience of being close to town. Step inside to an inviting open floor plan featuring a built-in tiled electric fireplace with custom bookcases and cabinets. To the left, sliding barn doors open to a versatile office or flex space. The spacious kitchen is designed for gathering, complete with a huge island with barstool seating, a farmhouse sink, walk-in pantry, and windows overlooking the covered back porch that is wheelchair accessible. Just off the kitchen, you’ll find a large laundry room with additional porch access, as well as a covered carport connected to the back.The split floor plan offers privacy, with the primary suite boasting two walk-in closets, a double-sink vanity, and a massive tiled walk-in shower with both a waterfall and standard showerhead. Down the hall, two additional bedrooms share a connecting bathroom with a double vanity and a tub/shower combo, plus there’s an extra full bathroom for guests. With its gravel driveway, expansive porches, and thoughtful design throughout, this home offers comfort, style, and space in a peaceful setting—just minutes from local amenities.
Zillow last checked: 8 hours ago
Listing updated: October 03, 2025 at 01:31pm
Listed by:
Harrison Lilly,
Harrison Lilly,
Kelsea Hebert,
Harrison Lilly
Bought with:
Amanda Colvin
Harrison Lilly
Source: NELAR,MLS#: 216100
Facts & features
Interior
Bedrooms & bathrooms
- Bedrooms: 3
- Bathrooms: 3
- Full bathrooms: 2
- Partial bathrooms: 1
- Main level bathrooms: 3
- Main level bedrooms: 3
Primary bedroom
- Description: Floor: Lvp
- Level: First
- Area: 177.22
Bedroom
- Description: Floor: Lvp
- Level: First
- Area: 132.19
Bedroom 1
- Description: Floor: Lvp
- Level: First
- Area: 117.54
Kitchen
- Description: Floor: Lvp
- Level: First
- Area: 254.67
Living room
- Description: Floor: Lvp
- Level: First
- Area: 239.69
Office
- Description: Floor: Lvp
- Level: First
- Area: 78
Heating
- Electric
Cooling
- Central Air
Appliances
- Included: Dishwasher, Range Hood, Electric Range, Electric Water Heater
- Laundry: Washer/Dryer Connect
Features
- Ceiling Fan(s), Walk-In Closet(s)
- Windows: Double Pane Windows, Negotiable
- Basement: Crawl Space
- Number of fireplaces: 1
- Fireplace features: One, Living Room
Interior area
- Total structure area: 2,359
- Total interior livable area: 1,703 sqft
Property
Parking
- Total spaces: 1
- Parking features: Gravel
- Garage spaces: 1
- Has carport: Yes
- Has uncovered spaces: Yes
Features
- Levels: One
- Stories: 1
- Patio & porch: Covered Patio
- Fencing: None
- Waterfront features: None
Lot
- Size: 1.37 Acres
- Features: Landscaped, Cleared
Details
- Parcel number: 137578
Construction
Type & style
- Home type: MobileManufactured
- Property subtype: Manufactured Home, Residential
Materials
- Vinyl Siding
- Roof: Asphalt Shingle
Condition
- Year built: 2024
Utilities & green energy
- Electric: Electric Company: Entergy
- Gas: Available, Gas Company: None
- Sewer: Septic Tank
- Water: Public, Electric Company: Greater Ouachita
- Utilities for property: Natural Gas Available
Community & neighborhood
Security
- Security features: Smoke Detector(s)
Location
- Region: Monroe
- Subdivision: Fairbanks
Other
Other facts
- Body type: Double Wide
- Road surface type: Unimproved
Price history
| Date | Event | Price |
|---|---|---|
| 10/3/2025 | Sold | -- |
Source: | ||
| 9/2/2025 | Pending sale | $185,000$109/sqft |
Source: | ||
| 8/21/2025 | Listed for sale | $185,000$109/sqft |
Source: | ||
Public tax history
| Year | Property taxes | Tax assessment |
|---|---|---|
| 2024 | $1,058 | $15,100 |
Find assessor info on the county website
Neighborhood: 71203
Nearby schools
GreatSchools rating
- 8/10Sterlington Elementary SchoolGrades: PK-5Distance: 2.8 mi
- 5/10Sterlington Middle SchoolGrades: 6-8Distance: 4.9 mi
- 9/10Sterlington High SchoolGrades: 9-12Distance: 3.6 mi
Schools provided by the listing agent
- Elementary: Sterlington Elm
- Middle: Sterlington Mid
- High: Sterlington O
Source: NELAR. This data may not be complete. We recommend contacting the local school district to confirm school assignments for this home.
Sell with ease on Zillow
Get a Zillow Showcase℠ listing at no additional cost and you could sell for —faster.
$193,600
2% more+$3,872
With Zillow Showcase(estimated)$197,472

