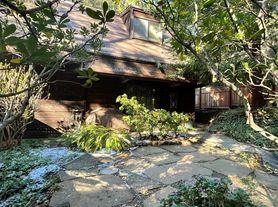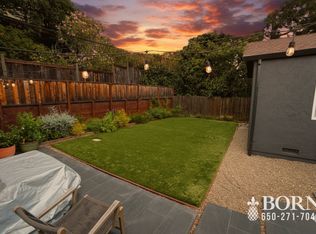Discover your dream home safely with our narrated virtual tour. Explore every detail of the home from the comfort of your own living room.
**Showing Via Open House. Saturday, October 18th @ 1:30pm - 2:00pm**
Slow down, escape the drama, and enjoy a more peaceful and quiet way of life in Woodside!
Feel's just like Tahoe, with indoor and outdoor tree views from most rooms, as well as multiple decks that expand your living space to encompass a deeper connection with nature.
Additional features include:
- (3) Three bedrooms
- (2) Two full bathrooms
- Hardwood floors throughout!
- Large eat-in kitchen with stainless steel appliances, granite counters and abundant cabinet space
- Large master suite with walk-in closet, ensuite bath and sliding glass door to top floor deck
- Secondary bedrooms have spacious closets with handy built in drawers at the bottom
- Cozy living room with fireplace
- Bonus family room/informal living area located off of the kitchen
- Full length deck along the back of the home, perfect for outdoor living and entertaining
- Central heating system
- Washer/dryer hookups
- (2) Two car detached garage is perfect for storing your biking, hiking and other outdoor gear!
Dimensions (approximate):
- Kitchen 16' x 10' Sq Ft
- Wet room 13' x 7' Sq Ft
- Family room by kitchen 21' x 19' Sq Ft
- Stairwell 9' x 6' Sq Ft
- Upstairs bedroom 17' x 13' Sq Ft
- Upstairs walk in closet 6' x 5' Sq Ft
- Upstairs bathroom 10' x 5' Sq Ft
- Entryway 6' x 6' Sq Ft
- Living room 19' x 13' Sq Ft
- Bedroom on the right 12' x 12' Sq Ft
- Bedrooms on the left 12' x 12' Sq Ft
- Downstairs bathroom 11' x 6' Sq Ft
- Downstairs deck 61' x 16' Sq Ft
- Upper deck 13' x 13' Sq Ft
Nearby landmarks:
- Kings Mountain Elementary (0.4 miles)
- Bay Area Ridge Trail (across the street from property)
- El Corte de Madera Creek Open Space Preserve (0.9 miles)
- Alice's Restaurant (4.8 miles)
- Half Moon Bay (12 miles)
- Redwood City (18 miles)
- San Francisco (31 miles)
This is a wonderful place to call home in Woodside!
Application information:
- Please note that all properties require each applicant to have a minimum FICO score of 700 and a combined minimum verifiable gross income of at least (3) three times the monthly rent.
- Each applicant over the age of 18 and emancipated minors with written proof of legal emancipation must submit a separate rental application.
- Each applicant must complete a PET, NO PET, and/or an ASSISTANCE ANIMAL profile at https
gofivestarpm.- Minimum 12 month lease term
- No co-signers
- Pets considered with additional deposit and monthly pet rent
- Tenant pays all utilities (except gardener)
- Renter's Insurance required
Professionally managed by:
Five Star Property Management
2 Leasing Line
Speak with a live agent Mon-Fri 9am - 8pm & Sat-Sun 9am - 5pm PST!!
Five Star Property Management offers all residents the ability to pay rent and security deposits online 24/7 via Check, Debit or Credit card, thus eliminating the need to mail in or drop off payments!
You can also view account information and create & track maintenance requests online from the comfort of your home or on the go with your mobile device!
Equal Housing Opportunity
About Us: Five Star Property Management is the Bay Area's premier boutique property management company. Our property management professionals help real estate owners and investors like you manage your properties throughout the Bay Area by handling all facets of the day-to-day management of your properties and partnering with you to develop long-term investment management strategies.
CA DRE #01950035
House for rent
$5,795/mo
104 Swett Rd, Woodside, CA 94062
3beds
2,050sqft
Price may not include required fees and charges.
Single family residence
Available now
Cats, small dogs OK
-- A/C
-- Laundry
Detached parking
-- Heating
What's special
Bonus family roomEnsuite bathLarge eat-in kitchenStainless steel appliancesGranite countersFull length deckMultiple decks
- 36 days |
- -- |
- -- |
Travel times
Looking to buy when your lease ends?
Consider a first-time homebuyer savings account designed to grow your down payment with up to a 6% match & 3.83% APY.
Facts & features
Interior
Bedrooms & bathrooms
- Bedrooms: 3
- Bathrooms: 2
- Full bathrooms: 2
Appliances
- Included: Dishwasher, Microwave, Range/Oven, Refrigerator, WD Hookup
Features
- Storage, WD Hookup, Walk In Closet
- Flooring: Hardwood
Interior area
- Total interior livable area: 2,050 sqft
Video & virtual tour
Property
Parking
- Parking features: Detached, Private
- Details: Contact manager
Features
- Exterior features: Gardener, Hiking Trails, Lawn, Multiple Decks, Natural Light, No Utilities included in rent, Quiet, Walk In Closet
Details
- Parcel number: 067222320
Construction
Type & style
- Home type: SingleFamily
- Property subtype: Single Family Residence
Community & HOA
Location
- Region: Woodside
Financial & listing details
- Lease term: Contact For Details
Price history
| Date | Event | Price |
|---|---|---|
| 10/3/2025 | Price change | $5,795-3.3%$3/sqft |
Source: Zillow Rentals | ||
| 9/8/2025 | Listed for rent | $5,995+9%$3/sqft |
Source: Zillow Rentals | ||
| 5/6/2022 | Listing removed | -- |
Source: Zillow Rental Manager | ||
| 4/27/2022 | Listed for rent | $5,500+31%$3/sqft |
Source: Zillow Rental Manager | ||
| 4/2/2015 | Listing removed | $4,200$2/sqft |
Source: Terrace Associates, Inc. #ML81452260 | ||

