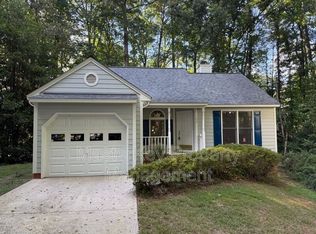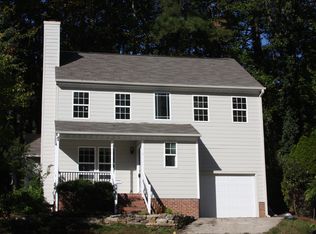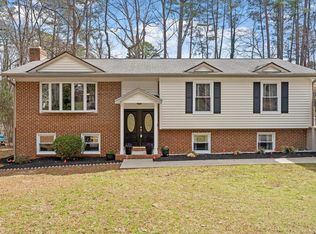Enjoy the view nestled in the trees of a quiet cul-de-sac in centrally located Kildaire Farms subdivision. Upgrades abound! Designer paint colors, Custom shelves and Brazilian Cherry Hardwood floors in LR, Smooth Ceilings, New Carpet. Private master suite facing the rear of the home. Two additional bedrooms share Jack & Jill bath. Laundry on bedroom level. Huge Walk up Attic. Fully finished Basement offers ample storage and room for fun. Home Warranty Included.
This property is off market, which means it's not currently listed for sale or rent on Zillow. This may be different from what's available on other websites or public sources.


