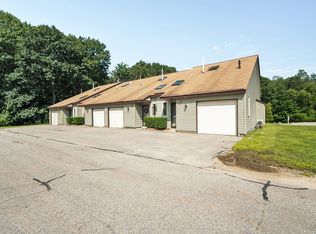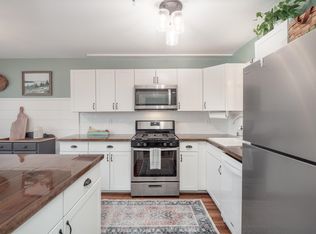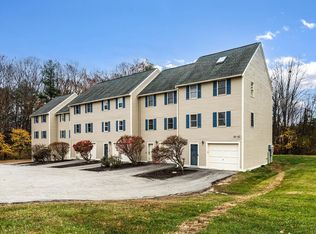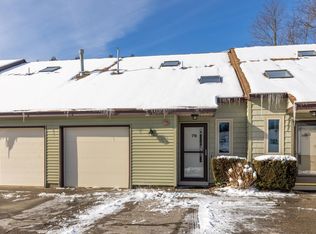Closed
Listed by:
Sean Waters,
Keller Williams Realty-Metropolitan 603-232-8282
Bought with: EXP Realty
$367,000
104 Tideview Drive, Dover, NH 03820
2beds
1,250sqft
Condominium, Townhouse
Built in 1988
-- sqft lot
$375,100 Zestimate®
$294/sqft
$2,681 Estimated rent
Home value
$375,100
$345,000 - $405,000
$2,681/mo
Zestimate® history
Loading...
Owner options
Explore your selling options
What's special
Welcome home to this end-unit Townhome located in the highly sought-after Tideview Estates which offers comfort, convenience, and modern updates. Featuring two bedrooms and 1 1/2 baths, this home boasts a spacious living room and an inviting eat-in kitchen, creating a warm and welcoming atmosphere. The updated first-floor bath also brings a great modern touch. Upstairs, a dedicated laundry area adds to the practicality while skylights fill the upstairs space with natural light. An attached one-car garage provides direct access to the home, with a driveway offering parking for two additional vehicles. The private patio is ideal for relaxing or entertaining. This pet-friendly community has low HOA fees of $250 and features a walking path leading to the scenic Bellamy River. Located next to Garrison School’s ball fields, tennis courts, pickleball courts, and park, this home offers wonderful access to outdoor recreation. City water, sewer, and natural gas make daily living easy, while convenient proximity to Route 16, downtown Dover, Durham, and Portsmouth ensures effortless commuting and access to local amenities. Showings begin Friday 6/13/2025 Open House Saturday 6/14 11am-1pm
Zillow last checked: 8 hours ago
Listing updated: July 23, 2025 at 11:21am
Listed by:
Sean Waters,
Keller Williams Realty-Metropolitan 603-232-8282
Bought with:
Karen Cronin
EXP Realty
Source: PrimeMLS,MLS#: 5045731
Facts & features
Interior
Bedrooms & bathrooms
- Bedrooms: 2
- Bathrooms: 2
- Full bathrooms: 1
- 1/2 bathrooms: 1
Heating
- Natural Gas, Baseboard, Hot Water
Cooling
- Wall Unit(s)
Appliances
- Included: Dishwasher, Disposal, Dryer, Range Hood, Gas Range, Refrigerator, Washer
- Laundry: 2nd Floor Laundry
Features
- Ceiling Fan(s)
- Flooring: Carpet, Ceramic Tile, Laminate
- Windows: Skylight(s)
- Has basement: No
Interior area
- Total structure area: 1,250
- Total interior livable area: 1,250 sqft
- Finished area above ground: 1,250
- Finished area below ground: 0
Property
Parking
- Total spaces: 2
- Parking features: Paved, Auto Open, Driveway, Parking Spaces 2
- Garage spaces: 1
- Has uncovered spaces: Yes
Features
- Levels: Two
- Stories: 2
- Patio & porch: Patio
Lot
- Features: Condo Development, Country Setting
Details
- Parcel number: DOVRMI0002BIL104
- Zoning description: Residential
Construction
Type & style
- Home type: Townhouse
- Property subtype: Condominium, Townhouse
Materials
- Vinyl Siding
- Foundation: Concrete Slab
- Roof: Asphalt Shingle
Condition
- New construction: No
- Year built: 1988
Utilities & green energy
- Electric: 100 Amp Service, Circuit Breakers
- Sewer: Public Sewer
- Utilities for property: Phone, Cable, Satellite Internet
Community & neighborhood
Security
- Security features: Smoke Detector(s)
Location
- Region: Dover
HOA & financial
Other financial information
- Additional fee information: Fee: $250
Other
Other facts
- Road surface type: Paved
Price history
| Date | Event | Price |
|---|---|---|
| 7/15/2025 | Sold | $367,000+2.2%$294/sqft |
Source: | ||
| 6/17/2025 | Contingent | $359,000$287/sqft |
Source: | ||
| 6/11/2025 | Listed for sale | $359,000+75.1%$287/sqft |
Source: | ||
| 7/12/2019 | Sold | $205,000+2.6%$164/sqft |
Source: | ||
| 5/18/2019 | Listed for sale | $199,900+5.3%$160/sqft |
Source: Coldwell Banker - Peggy Carter Team #4752625 | ||
Public tax history
| Year | Property taxes | Tax assessment |
|---|---|---|
| 2024 | $6,009 +14.9% | $330,700 +18.2% |
| 2023 | $5,232 +0.1% | $279,800 +6.2% |
| 2022 | $5,228 +3% | $263,500 +12.7% |
Find assessor info on the county website
Neighborhood: 03820
Nearby schools
GreatSchools rating
- 5/10Dover Middle SchoolGrades: 5-8Distance: 1.1 mi
- NADover Senior High SchoolGrades: 9-12Distance: 1.1 mi
- 7/10Garrison SchoolGrades: K-4Distance: 0.3 mi
Schools provided by the listing agent
- District: Dover School District SAU #11
Source: PrimeMLS. This data may not be complete. We recommend contacting the local school district to confirm school assignments for this home.

Get pre-qualified for a loan
At Zillow Home Loans, we can pre-qualify you in as little as 5 minutes with no impact to your credit score.An equal housing lender. NMLS #10287.
Sell for more on Zillow
Get a free Zillow Showcase℠ listing and you could sell for .
$375,100
2% more+ $7,502
With Zillow Showcase(estimated)
$382,602


