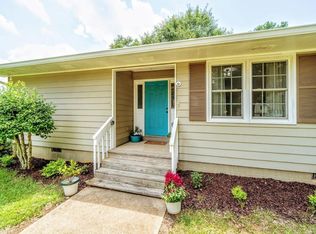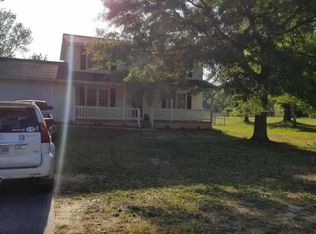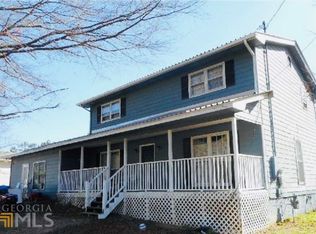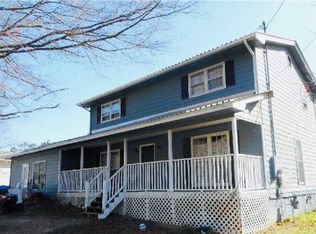Closed
$250,000
104 Timbermill Cir, Carrollton, GA 30116
3beds
2,190sqft
Single Family Residence
Built in 1989
0.55 Acres Lot
$288,400 Zestimate®
$114/sqft
$1,848 Estimated rent
Home value
$288,400
$274,000 - $306,000
$1,848/mo
Zestimate® history
Loading...
Owner options
Explore your selling options
What's special
BACK ON THE MARKET AT NO FAULT TO THE SELLER. BUYERS FINANCING FELL THROUGH. A true gem awaits in Timbermill subdivision. A quaint, well-kept, maintained, and updated/remodeled RANCH style home offers half an acre of leveled land in both the front and back yard. With no HOA in place, you can have at all your creative landscaping ideas. Upon entry is a large family room with an open view to the extra den. The kitchen has re-painted white cabinets. ALL NEW sleek LVP flooring in all bathrooms. The half bath is entirely REMODELED and a NEW INSTALLED SINK in the hallway bathroom! The septic tank was serviced, pumped with no issues on 6-24-23. Come see today and make your offer.
Zillow last checked: 8 hours ago
Listing updated: December 08, 2023 at 11:19am
Listed by:
Mark Spain 770-886-9000,
Mark Spain Real Estate,
Ebony Love 408-390-9880,
Mark Spain Real Estate
Bought with:
Yami Fazio, 325390
Virtual Properties Realty.com
Source: GAMLS,MLS#: 10163888
Facts & features
Interior
Bedrooms & bathrooms
- Bedrooms: 3
- Bathrooms: 3
- Full bathrooms: 2
- 1/2 bathrooms: 1
- Main level bathrooms: 2
- Main level bedrooms: 3
Kitchen
- Features: Breakfast Area
Heating
- Central
Cooling
- Ceiling Fan(s), Central Air
Appliances
- Included: Electric Water Heater, Dishwasher, Disposal
- Laundry: In Kitchen
Features
- Walk-In Closet(s), Master On Main Level
- Flooring: Carpet, Vinyl
- Basement: None
- Number of fireplaces: 1
- Fireplace features: Family Room, Gas Starter
- Common walls with other units/homes: No Common Walls
Interior area
- Total structure area: 2,190
- Total interior livable area: 2,190 sqft
- Finished area above ground: 2,190
- Finished area below ground: 0
Property
Parking
- Total spaces: 2
- Parking features: Off Street
Features
- Levels: One
- Stories: 1
- Patio & porch: Deck
- Waterfront features: No Dock Or Boathouse
- Body of water: None
Lot
- Size: 0.55 Acres
- Features: Level
Details
- Additional structures: Shed(s)
- Parcel number: 131 0302
Construction
Type & style
- Home type: SingleFamily
- Architectural style: Traditional
- Property subtype: Single Family Residence
Materials
- Stone
- Foundation: Slab
- Roof: Other
Condition
- Resale
- New construction: No
- Year built: 1989
Utilities & green energy
- Sewer: Septic Tank
- Water: Public
- Utilities for property: Underground Utilities, Cable Available, Electricity Available, Natural Gas Available, Phone Available, Sewer Available, Water Available
Community & neighborhood
Security
- Security features: Smoke Detector(s)
Community
- Community features: Walk To Schools, Near Shopping
Location
- Region: Carrollton
- Subdivision: Timbermill
HOA & financial
HOA
- Has HOA: No
- Services included: None
Other
Other facts
- Listing agreement: Exclusive Right To Sell
Price history
| Date | Event | Price |
|---|---|---|
| 12/8/2023 | Sold | $250,000$114/sqft |
Source: | ||
| 10/17/2023 | Pending sale | $250,000$114/sqft |
Source: | ||
| 9/19/2023 | Listed for sale | $250,000$114/sqft |
Source: | ||
| 7/24/2023 | Pending sale | $250,000$114/sqft |
Source: | ||
| 7/22/2023 | Price change | $250,000-2%$114/sqft |
Source: | ||
Public tax history
| Year | Property taxes | Tax assessment |
|---|---|---|
| 2024 | $2,262 +4.1% | $100,402 +9.3% |
| 2023 | $2,174 +15.8% | $91,826 +22.7% |
| 2022 | $1,876 +12.7% | $74,810 +15.2% |
Find assessor info on the county website
Neighborhood: 30116
Nearby schools
GreatSchools rating
- 8/10Central Elementary SchoolGrades: PK-5Distance: 5.9 mi
- 7/10Central Middle SchoolGrades: 6-8Distance: 5.9 mi
- 8/10Central High SchoolGrades: 9-12Distance: 5.2 mi
Schools provided by the listing agent
- Elementary: Central
- Middle: Central
- High: Central
Source: GAMLS. This data may not be complete. We recommend contacting the local school district to confirm school assignments for this home.
Get a cash offer in 3 minutes
Find out how much your home could sell for in as little as 3 minutes with a no-obligation cash offer.
Estimated market value
$288,400
Get a cash offer in 3 minutes
Find out how much your home could sell for in as little as 3 minutes with a no-obligation cash offer.
Estimated market value
$288,400



