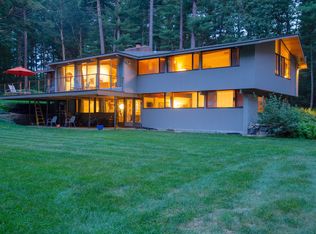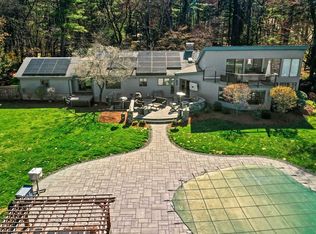Sold for $1,250,000
$1,250,000
104 Tower Rd, Lincoln, MA 01773
4beds
2,656sqft
Single Family Residence
Built in 1968
1.89 Acres Lot
$1,255,400 Zestimate®
$471/sqft
$4,784 Estimated rent
Home value
$1,255,400
$1.17M - $1.36M
$4,784/mo
Zestimate® history
Loading...
Owner options
Explore your selling options
What's special
New to the market! This contemporary-style home, built in 1968, is located in the Stonehedge Neighborhood and has been lovingly maintained by its original owners. Flooded with natural light from numerous windows, this house features ample and flexible spaces suitable for any lifestyle while preserving its original charm. The screened porch provides additional outdoor areas for entertaining, stargazing, or simply enjoying the scenic views. The home also includes an attached two-car garage. Its proximity to Lincoln’s trail system and major commuter roads makes this property truly special! The unbeatable location is close to trails, schools, shopping, public transportation, and many other amenities. This spacious 4-bedroom, 2.5-bathroom home has excellent potential. While it may require some updates, all systems are currently in working order. The property is being offered "as-is" and "as-shown."
Zillow last checked: 8 hours ago
Listing updated: August 16, 2025 at 09:57am
Listed by:
Susan Ellis 617-513-1523,
Thomas D. Godino 617-965-4200,
Susan Ellis 617-513-1523
Bought with:
Betsy Hill
Coldwell Banker Realty - Newton
Source: MLS PIN,MLS#: 73366692
Facts & features
Interior
Bedrooms & bathrooms
- Bedrooms: 4
- Bathrooms: 3
- Full bathrooms: 2
- 1/2 bathrooms: 1
Primary bedroom
- Features: Bathroom - Full, Walk-In Closet(s), Closet, Closet/Cabinets - Custom Built, Flooring - Hardwood
- Level: First
- Area: 274.1
- Dimensions: 18.58 x 14.75
Bedroom 2
- Features: Closet, Flooring - Hardwood
- Level: First
- Area: 142.5
- Dimensions: 12.67 x 11.25
Bedroom 3
- Features: Closet, Flooring - Hardwood
- Level: First
- Area: 154.71
- Dimensions: 13.17 x 11.75
Bedroom 4
- Features: Closet, Flooring - Hardwood
- Level: Second
- Area: 181.94
- Dimensions: 16.67 x 10.92
Primary bathroom
- Features: Yes
Bathroom 1
- Features: Bathroom - Half
- Level: Second
- Area: 6901.67
- Dimensions: 16.83 x 410
Bathroom 2
- Features: Bathroom - Full, Bathroom - With Tub & Shower
- Level: First
- Area: 47.15
- Dimensions: 8.08 x 5.83
Bathroom 3
- Features: Bathroom - Full, Bathroom - With Tub & Shower
- Level: First
- Area: 49.31
- Dimensions: 8.33 x 5.92
Dining room
- Features: Flooring - Hardwood, Wet Bar
- Level: Second
- Area: 220.54
- Dimensions: 19.75 x 11.17
Family room
- Features: Flooring - Hardwood, Gas Stove
- Level: Second
- Area: 169.63
- Dimensions: 14.75 x 11.5
Kitchen
- Features: Flooring - Hardwood, Breakfast Bar / Nook
- Level: Second
- Area: 185.63
- Dimensions: 16.5 x 11.25
Living room
- Features: Beamed Ceilings, Flooring - Hardwood, Open Floorplan
- Level: Second
- Area: 335.75
- Dimensions: 17 x 19.75
Heating
- Central
Cooling
- Central Air
Appliances
- Included: Water Heater, Range, Oven, Dishwasher, Disposal, Refrigerator, Freezer, Washer, Dryer
- Laundry: First Floor
Features
- Wet Bar
- Flooring: Hardwood
- Has basement: No
- Number of fireplaces: 2
Interior area
- Total structure area: 2,656
- Total interior livable area: 2,656 sqft
- Finished area above ground: 2,656
- Finished area below ground: 0
Property
Parking
- Total spaces: 6
- Parking features: Attached, Shared Driveway, Paved
- Attached garage spaces: 2
- Uncovered spaces: 4
Features
- Patio & porch: Screened
- Exterior features: Porch - Screened
- Has view: Yes
- View description: Scenic View(s)
Lot
- Size: 1.89 Acres
- Features: Wooded
Details
- Parcel number: 17010,564461
- Zoning: R1-Single
Construction
Type & style
- Home type: SingleFamily
- Architectural style: Contemporary
- Property subtype: Single Family Residence
- Attached to another structure: Yes
Materials
- Foundation: Concrete Perimeter
- Roof: Shingle
Condition
- Year built: 1968
Utilities & green energy
- Electric: 200+ Amp Service
- Sewer: Private Sewer
- Water: Public
- Utilities for property: for Electric Range, for Electric Oven
Community & neighborhood
Community
- Community features: Shopping, Walk/Jog Trails, Public School
Location
- Region: Lincoln
- Subdivision: Middelsex
Price history
| Date | Event | Price |
|---|---|---|
| 8/13/2025 | Sold | $1,250,000-7.4%$471/sqft |
Source: MLS PIN #73366692 Report a problem | ||
| 7/10/2025 | Contingent | $1,350,000$508/sqft |
Source: MLS PIN #73366692 Report a problem | ||
| 6/2/2025 | Price change | $1,350,000-12.9%$508/sqft |
Source: MLS PIN #73366692 Report a problem | ||
| 4/30/2025 | Listed for sale | $1,550,000$584/sqft |
Source: MLS PIN #73366692 Report a problem | ||
Public tax history
| Year | Property taxes | Tax assessment |
|---|---|---|
| 2025 | $17,646 +1.1% | $1,377,500 +1.8% |
| 2024 | $17,449 +11.9% | $1,353,700 +20.8% |
| 2023 | $15,595 +3.7% | $1,120,300 +11.2% |
Find assessor info on the county website
Neighborhood: 01773
Nearby schools
GreatSchools rating
- 8/10Lincoln SchoolGrades: PK-8Distance: 1 mi
- 10/10Lincoln-Sudbury Regional High SchoolGrades: 9-12Distance: 4.7 mi
Schools provided by the listing agent
- Elementary: Lincoln K-4
- Middle: Lincoln 5-8
- High: Lsrhs
Source: MLS PIN. This data may not be complete. We recommend contacting the local school district to confirm school assignments for this home.
Get a cash offer in 3 minutes
Find out how much your home could sell for in as little as 3 minutes with a no-obligation cash offer.
Estimated market value$1,255,400
Get a cash offer in 3 minutes
Find out how much your home could sell for in as little as 3 minutes with a no-obligation cash offer.
Estimated market value
$1,255,400

