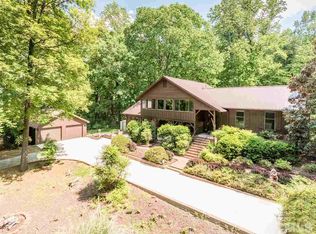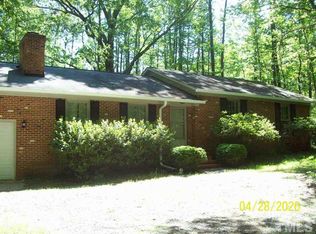Have you been looking for that UNICORN property?! Well this is the ONE! Rad setting on picture perfect two acres, established grape vines, landscape, over 800 sqft of decking to enjoy, & the list could keep going! BONUS: Oversized detached 32'x32' 3 car garage with unfinished studio & large covered area (think BOAT). Total of 5 garage bays! Minutes away from Jordan Lake! Plenty of updates just completed including renovated master bathroom, bamboo floors, new paint & more! Truly a one of a kind property!
This property is off market, which means it's not currently listed for sale or rent on Zillow. This may be different from what's available on other websites or public sources.

