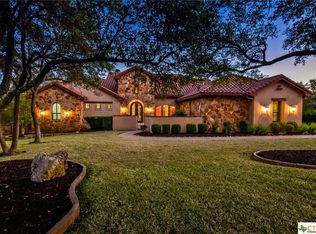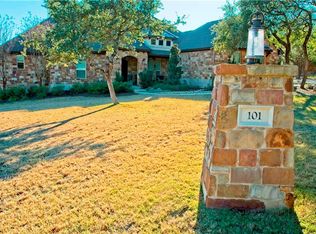Exquisite Destiny Builders custom home w/ abundant upgrades in the desirable Tuscany Villas of The Woods! Nestled on an estate-sized lot w/ beautiful oaks, this spectacular home offers a MIL floor plan boasting a luxurious owner's suite, dedicated office (or 5th bedroom), elegant formal dining & 2nd living area. Your outdoor oasis awaits in rear yard! Lush landscaping, rock waterfall, koi pond, pergola, built-in BBQ & space for your flat screen. GISD's most desirable schools. 1 mile to Lake Georgetown.
This property is off market, which means it's not currently listed for sale or rent on Zillow. This may be different from what's available on other websites or public sources.

