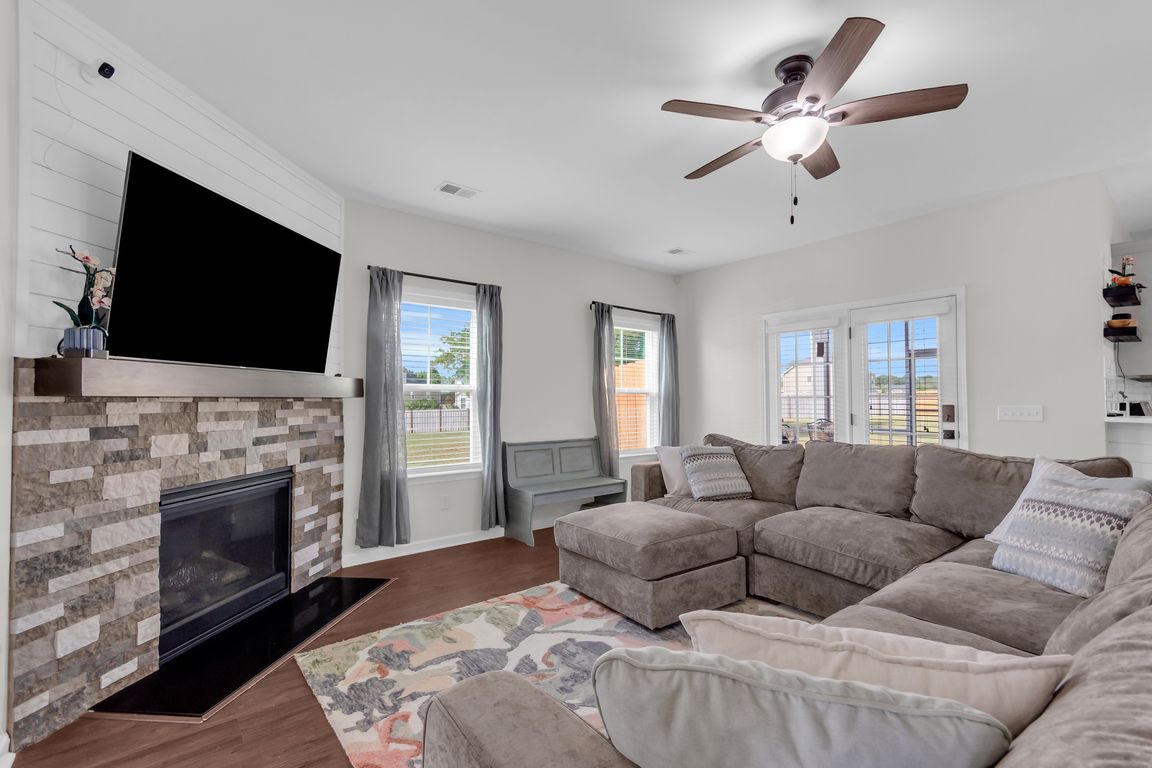
For sale
$520,000
5beds
3,132sqft
104 Upland Dr, Easley, SC 29642
5beds
3,132sqft
Single family residence, residential
Built in 2017
0.57 Acres
2 Attached garage spaces
$166 price/sqft
What's special
Gas log fireplaceNew fenceGarden tubNew interior paintNew countertopsLarge barLevel over half-acre lot
Welcome home to 104 Upland Drive...perfectly situated at the end of a private cul-de-sac, in the highly sought-after Hunt Meadows community! This five-bedroom, three-and-a-half-bath home is located on a perfectly level over half-acre lot, with a new fence, playset, and in-ground trampoline. The owners have made several recent upgrades to the ...
- 69 days |
- 405 |
- 34 |
Source: Greater Greenville AOR,MLS#: 1570418
Travel times
Living Room
Kitchen
Primary Bedroom
Zillow last checked: 8 hours ago
Listing updated: September 25, 2025 at 11:26am
Listed by:
Amanda Link 919-805-2204,
Allen Tate Co. - Greenville
Source: Greater Greenville AOR,MLS#: 1570418
Facts & features
Interior
Bedrooms & bathrooms
- Bedrooms: 5
- Bathrooms: 4
- Full bathrooms: 3
- 1/2 bathrooms: 1
- Main level bathrooms: 3
Rooms
- Room types: Laundry, Office/Study, Bonus Room/Rec Room
Primary bedroom
- Area: 418
- Dimensions: 22 x 19
Bedroom 2
- Area: 150
- Dimensions: 15 x 10
Bedroom 3
- Area: 156
- Dimensions: 13 x 12
Bedroom 4
- Area: 130
- Dimensions: 13 x 10
Bedroom 5
- Area: 117
- Dimensions: 13 x 9
Primary bathroom
- Features: Double Sink, Full Bath, Shower-Separate, Tub-Garden, Walk-In Closet(s)
- Level: Second
Dining room
- Area: 143
- Dimensions: 13 x 11
Kitchen
- Area: 228
- Dimensions: 19 x 12
Living room
- Area: 285
- Dimensions: 19 x 15
Bonus room
- Area: 165
- Dimensions: 15 x 11
Heating
- Natural Gas
Cooling
- Central Air, Electric
Appliances
- Included: Gas Cooktop, Dishwasher, Disposal, Refrigerator, Microwave, Gas Water Heater, Tankless Water Heater
- Laundry: 2nd Floor, Walk-in, Laundry Room
Features
- High Ceilings, Ceiling Fan(s), Tray Ceiling(s), Open Floorplan, Soaking Tub, Walk-In Closet(s), Coffered Ceiling(s), Countertops – Quartz, Pantry
- Flooring: Carpet, Luxury Vinyl
- Windows: Tilt Out Windows, Vinyl/Aluminum Trim
- Basement: None
- Attic: Pull Down Stairs
- Number of fireplaces: 1
- Fireplace features: Gas Log
Interior area
- Total interior livable area: 3,132 sqft
Property
Parking
- Total spaces: 2
- Parking features: Attached, Garage Door Opener, Assigned, Concrete
- Attached garage spaces: 2
- Has uncovered spaces: Yes
Features
- Levels: Two
- Stories: 2
- Patio & porch: Front Porch, Screened
Lot
- Size: 0.57 Acres
- Features: Sprklr In Grnd-Partial Yd, 1/2 - Acre
- Topography: Level
Details
- Parcel number: 1620901035000
Construction
Type & style
- Home type: SingleFamily
- Architectural style: Traditional
- Property subtype: Single Family Residence, Residential
Materials
- Concrete
- Foundation: Slab
- Roof: Architectural
Condition
- Year built: 2017
Utilities & green energy
- Sewer: Septic Tank
- Water: Public
Community & HOA
Community
- Features: Street Lights
- Security: Smoke Detector(s)
- Subdivision: Hunt Meadows
HOA
- Has HOA: Yes
- Services included: None
Location
- Region: Easley
Financial & listing details
- Price per square foot: $166/sqft
- Tax assessed value: $371,490
- Date on market: 9/25/2025