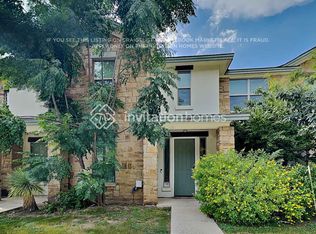Welcome to this well-maintained and thoughtfully updated Unit A in a charming Georgetown duplex. This spacious 3-bedroom, 2-bathroom home offers a functional layout designed for comfortable living, featuring high ceilings, a cozy fireplace, and an indoor laundry room. The primary bedroom is located on the main level, providing added convenience, while two secondary bedrooms upstairs are connected by a flexible loft space perfect for a home office, playroom, or second living area. Both the stairs and the entire second floor have been updated with brand-new flooring no carpet, giving the home a fresh and modern feel. A walk-in closet at the top of the stairs adds extra storage. The kitchen includes a breakfast nook in addition to a separate dining area, ideal for both casual meals and entertaining. Step outside to enjoy a large private backyard, fully fenced for privacy, and a generously sized front yard that offers even more outdoor possibilities. The home also features an attached single-car carport and access to a spacious shared driveway with ample parking. Conveniently located near I-35, Lake Georgetown, and the Historic Downtown Square, you'll be just minutes from shopping, restaurants, and everyday amenities. With fresh paint and ongoing upgrades, this move-in-ready home in Unit A is a rare find in a highly desirable Georgetown location.
Apartment for rent
$1,695/mo
104 Verna Spur #A, Georgetown, TX 78628
3beds
1,337sqft
Price may not include required fees and charges.
Multifamily
Available now
Cats, dogs OK
Central air, electric, ceiling fan
Electric dryer hookup laundry
4 Attached garage spaces parking
Electric, central, fireplace
What's special
- 22 days
- on Zillow |
- -- |
- -- |
Travel times
Looking to buy when your lease ends?
Consider a first-time homebuyer savings account designed to grow your down payment with up to a 6% match & 4.15% APY.
Facts & features
Interior
Bedrooms & bathrooms
- Bedrooms: 3
- Bathrooms: 2
- Full bathrooms: 2
Heating
- Electric, Central, Fireplace
Cooling
- Central Air, Electric, Ceiling Fan
Appliances
- Included: Dishwasher, Disposal, Range, WD Hookup
- Laundry: Electric Dryer Hookup, Hookups, In Unit, Inside, Laundry Room, Main Level, Washer Hookup
Features
- Ceiling Fan(s), Chandelier, Eat-in Kitchen, Electric Dryer Hookup, Entrance Foyer, High Ceilings, Interior Steps, Laminate Counters, Multiple Dining Areas, Open Floorplan, Pantry, Primary Bedroom on Main, Vaulted Ceiling(s), WD Hookup, Walk In Closet, Walk-In Closet(s), Washer Hookup
- Flooring: Carpet, Laminate
- Has fireplace: Yes
Interior area
- Total interior livable area: 1,337 sqft
Property
Parking
- Total spaces: 4
- Parking features: Attached, Carport, Driveway
- Has attached garage: Yes
- Has carport: Yes
- Details: Contact manager
Features
- Stories: 2
- Exterior features: Contact manager
Construction
Type & style
- Home type: MultiFamily
- Property subtype: MultiFamily
Materials
- Roof: Composition,Shake Shingle
Condition
- Year built: 1984
Building
Management
- Pets allowed: Yes
Community & HOA
Location
- Region: Georgetown
Financial & listing details
- Lease term: Negotiable
Price history
| Date | Event | Price |
|---|---|---|
| 8/12/2025 | Price change | $1,695-5.8%$1/sqft |
Source: Unlock MLS #5279308 | ||
| 7/24/2025 | Listed for rent | $1,800$1/sqft |
Source: Unlock MLS #5279308 | ||
![[object Object]](https://photos.zillowstatic.com/fp/7010b23d913dc49291c47a9193051f17-p_i.jpg)
