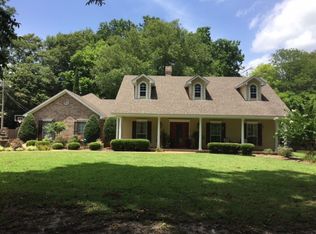Sold
Price Unknown
104 W Lake Lee Rd, Greenville, MS 38701
--beds
2baths
4,456sqft
SingleFamily
Built in 1997
3.5 Acres Lot
$-- Zestimate®
$--/sqft
$3,203 Estimated rent
Home value
Not available
Estimated sales range
Not available
$3,203/mo
Zestimate® history
Loading...
Owner options
Explore your selling options
What's special
104 W Lake Lee Rd, Greenville, MS 38701 is a single family home that contains 4,456 sq ft and was built in 1997. It contains 2 bathrooms.
The Rent Zestimate for this home is $3,203/mo.
Facts & features
Interior
Bedrooms & bathrooms
- Bathrooms: 2
Heating
- Other, Other
Cooling
- Other
Features
- Flooring: Carpet
- Has fireplace: Yes
Interior area
- Total interior livable area: 4,456 sqft
Property
Features
- Exterior features: Other, Brick
Lot
- Size: 3.50 Acres
Details
- Parcel number: 601640000
Construction
Type & style
- Home type: SingleFamily
Materials
- Other
- Foundation: Slab
- Roof: Asphalt
Condition
- Year built: 1997
Community & neighborhood
Location
- Region: Greenville
Price history
| Date | Event | Price |
|---|---|---|
| 8/14/2025 | Sold | -- |
Source: Agent Provided Report a problem | ||
| 8/7/2025 | Pending sale | $349,000$78/sqft |
Source: Greenville Area BOR #89953 Report a problem | ||
| 6/20/2025 | Listed for sale | $349,000$78/sqft |
Source: Greenville Area BOR #89953 Report a problem | ||
Public tax history
| Year | Property taxes | Tax assessment |
|---|---|---|
| 2024 | $3,653 +4% | $29,583 +0.7% |
| 2023 | $3,511 +2.7% | $29,390 |
| 2022 | $3,418 +3.3% | $29,390 +1.7% |
Find assessor info on the county website
Neighborhood: 38701
Nearby schools
GreatSchools rating
- 3/10Riverside Elementary SchoolGrades: PK-6Distance: 5.7 mi
- 2/10Riverside High SchoolGrades: 7-12Distance: 5.7 mi
