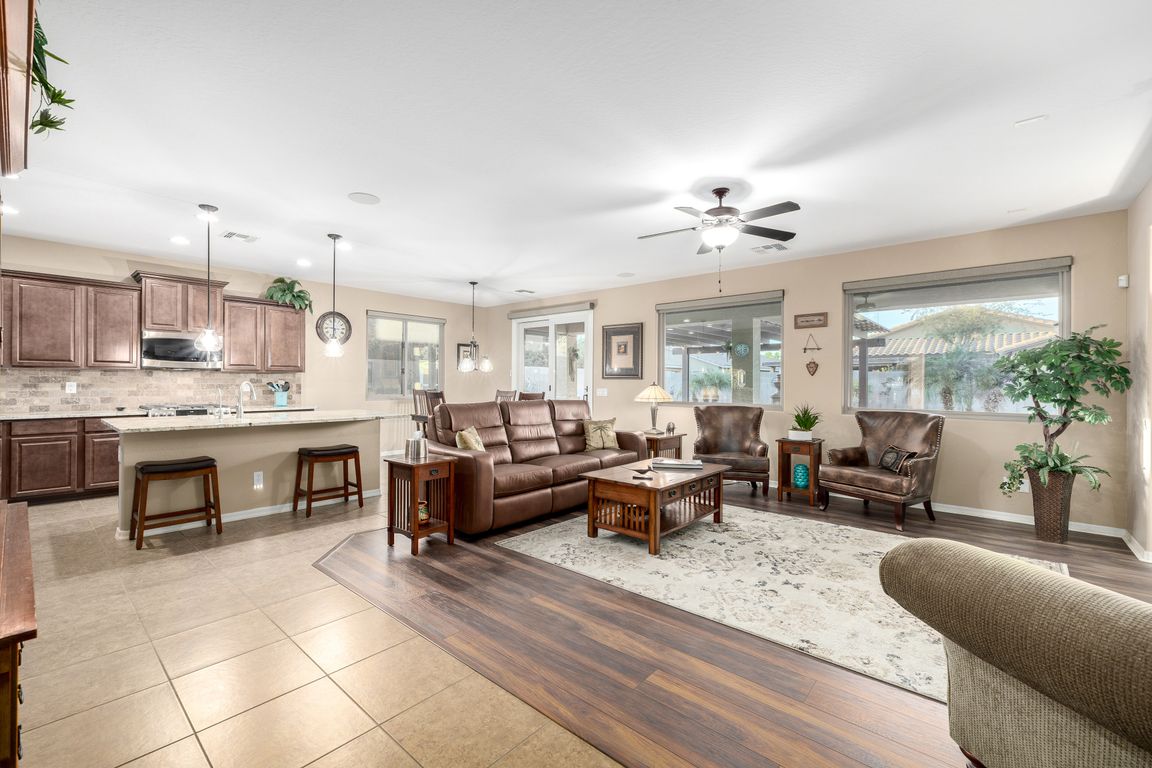Open: Sat 11am-3pm

For sale
$529,900
3beds
2baths
2,198sqft
104 W Leatherwood Ave, Queen Creek, AZ 85140
3beds
2baths
2,198sqft
Single family residence
Built in 2012
7,259 sqft
3 Garage spaces
$241 price/sqft
$221 monthly HOA fee
What's special
Extended patioFully remodeled kitchenPaver walkwaysRemodeled kitchenNew windowsLush garden bedNew ac unit
Meticulously maintained and thoughtfully upgraded, this 3-bedroom, 2-bathroom home with private office offers 2,198 sq. ft. of refined living. Over $130,000 in recent improvements include all new windows, a new AC unit, and fully remodeled kitchen! The great room open floor plan showcases wood, ceramic tile and two-tone paint accents. The ...
- 14 days |
- 704 |
- 18 |
Source: ARMLS,MLS#: 6921569
Travel times
Living Room
Primary Bedroom
Bedroom
Zillow last checked: 7 hours ago
Listing updated: September 30, 2025 at 08:02am
Listed by:
Susan K. Miller 480-227-1221,
Your Home Sold Guaranteed Realty
Source: ARMLS,MLS#: 6921569

Facts & features
Interior
Bedrooms & bathrooms
- Bedrooms: 3
- Bathrooms: 2
Heating
- Natural Gas
Cooling
- Central Air, Ceiling Fan(s), ENERGY STAR Qualified Equipment, Mini Split, Programmable Thmstat
Appliances
- Included: Gas Cooktop, Water Purifier
- Laundry: Wshr/Dry HookUp Only
Features
- High Speed Internet, Granite Counters, Double Vanity, Eat-in Kitchen, Breakfast Bar, 9+ Flat Ceilings, No Interior Steps, Kitchen Island, Pantry, 3/4 Bath Master Bdrm
- Flooring: Tile, Wood
- Windows: Solar Screens, Double Pane Windows, ENERGY STAR Qualified Windows, Vinyl Frame
- Has basement: No
- Has fireplace: No
- Fireplace features: None
Interior area
- Total structure area: 2,198
- Total interior livable area: 2,198 sqft
Video & virtual tour
Property
Parking
- Total spaces: 5
- Parking features: Tandem Garage, Garage Door Opener, Direct Access, Attch'd Gar Cabinets, Temp Controlled
- Garage spaces: 3
- Uncovered spaces: 2
Accessibility
- Accessibility features: Lever Handles
Features
- Stories: 1
- Patio & porch: Covered, Patio
- Exterior features: Private Yard, Storage
- Spa features: None
- Fencing: Block
Lot
- Size: 7,259 Square Feet
- Features: Sprinklers In Rear, Sprinklers In Front, Desert Front, Gravel/Stone Back, Auto Timer H2O Front, Auto Timer H2O Back
Details
- Additional structures: Gazebo
- Parcel number: 10918253
Construction
Type & style
- Home type: SingleFamily
- Architectural style: Ranch
- Property subtype: Single Family Residence
Materials
- Stucco, Wood Frame, Painted, Stone
- Roof: Tile
Condition
- Year built: 2012
Details
- Builder name: Fulton Homes
Utilities & green energy
- Sewer: Private Sewer
- Water: City Water
Community & HOA
Community
- Features: Community Spa, Community Spa Htd, Playground, Biking/Walking Path
- Security: Security System Owned
- Subdivision: IRONWOOD CROSSING
HOA
- Has HOA: Yes
- Services included: Sewer, Maintenance Grounds, Other (See Remarks)
- HOA fee: $221 monthly
- HOA name: Ironwood Crossings
- HOA phone: 480-921-7500
Location
- Region: Queen Creek
Financial & listing details
- Price per square foot: $241/sqft
- Tax assessed value: $409,396
- Annual tax amount: $1,919
- Date on market: 9/19/2025
- Listing terms: Cash,Conventional,FHA,VA Loan
- Ownership: Fee Simple