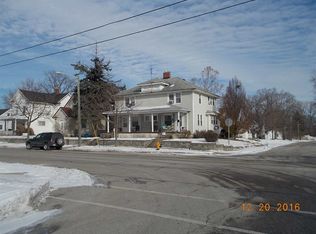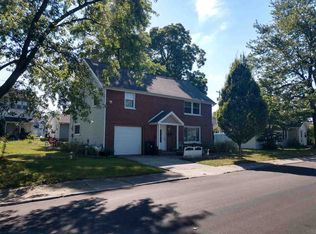Closed
$124,000
104 W Oak St, Decatur, IN 46733
4beds
1,770sqft
Single Family Residence
Built in 1902
4,791.6 Square Feet Lot
$149,400 Zestimate®
$--/sqft
$1,586 Estimated rent
Home value
$149,400
$134,000 - $164,000
$1,586/mo
Zestimate® history
Loading...
Owner options
Explore your selling options
What's special
Looking for a beautiful home with 3 bedrooms/office and 2 full baths. Downstairs 2 large living rooms, dining room full bathroom Beautifully remolded kitchen and all appliances stay. Upstairs 3 bedrooms with full bathroom, there is a 400 Sq Ft. basement. with a gas forced air furnace (TRANE) 8 yrs. old with central air. and 2-year-old water heater plenty of room for storage in the basement. The roof is 7 yrs. old fenced in back yard with 1 car garage with overhang for outdoor entertaining. 2 closed. in porches one is on the front of the home, and one is on the side of the home beautiful mature trees and beautiful flowers.
Zillow last checked: 8 hours ago
Listing updated: November 28, 2023 at 03:50pm
Listed by:
Sheryl Inskeep 419-733-5719,
Harner Realty LLC,
Audrey Harner,
Harner Realty LLC
Bought with:
Audrey Harner, .2020006247
Harner Realty LLC
Source: IRMLS,MLS#: 202330053
Facts & features
Interior
Bedrooms & bathrooms
- Bedrooms: 4
- Bathrooms: 2
- Full bathrooms: 2
- Main level bedrooms: 1
Bedroom 1
- Level: Upper
Bedroom 2
- Level: Upper
Dining room
- Level: Main
- Area: 180
- Dimensions: 12 x 15
Family room
- Level: Main
- Area: 168
- Dimensions: 12 x 14
Kitchen
- Level: Main
- Area: 144
- Dimensions: 12 x 12
Living room
- Level: Main
- Area: 228
- Dimensions: 12 x 19
Office
- Level: Main
- Area: 80
- Dimensions: 8 x 10
Heating
- Natural Gas, Forced Air
Cooling
- Central Air
Appliances
- Included: Dishwasher, Microwave, Refrigerator, Washer, Dehumidifier, Dryer-Electric, Electric Water Heater
Features
- Flooring: Carpet, Laminate
- Basement: Crawl Space,Partial,Concrete
- Has fireplace: No
Interior area
- Total structure area: 2,170
- Total interior livable area: 1,770 sqft
- Finished area above ground: 1,770
- Finished area below ground: 0
Property
Parking
- Total spaces: 1
- Parking features: Detached
- Garage spaces: 1
Features
- Levels: One and One Half
- Stories: 1
- Patio & porch: Porch Covered
- Fencing: Full,Chain Link
Lot
- Size: 4,791 sqft
- Dimensions: 60X83
- Features: Corner Lot, City/Town/Suburb
Details
- Parcel number: 010503204026.000022
Construction
Type & style
- Home type: SingleFamily
- Architectural style: Traditional
- Property subtype: Single Family Residence
Materials
- Aluminum Siding, Vinyl Siding
- Foundation: Stone
- Roof: Shingle
Condition
- New construction: No
- Year built: 1902
Utilities & green energy
- Sewer: City
- Water: City
Community & neighborhood
Location
- Region: Decatur
- Subdivision: None
Other
Other facts
- Listing terms: Cash,Conventional,FHA,USDA Loan,VA Loan
- Road surface type: Asphalt
Price history
| Date | Event | Price |
|---|---|---|
| 11/28/2023 | Sold | $124,000 |
Source: | ||
| 10/26/2023 | Pending sale | $124,000 |
Source: | ||
| 10/21/2023 | Price change | $124,000-3.9% |
Source: | ||
| 10/2/2023 | Pending sale | $129,000 |
Source: | ||
| 9/24/2023 | Price change | $129,000-1.5% |
Source: | ||
Public tax history
| Year | Property taxes | Tax assessment |
|---|---|---|
| 2024 | $969 +23.3% | $114,100 +8.9% |
| 2023 | $786 +13.7% | $104,800 +7% |
| 2022 | $692 +19.3% | $97,900 +8.3% |
Find assessor info on the county website
Neighborhood: 46733
Nearby schools
GreatSchools rating
- 8/10Bellmont Middle SchoolGrades: 6-8Distance: 0.8 mi
- 7/10Bellmont Senior High SchoolGrades: 9-12Distance: 0.7 mi
Schools provided by the listing agent
- Elementary: Bellmont
- Middle: Bellmont
- High: Bellmont
- District: North Adams Community
Source: IRMLS. This data may not be complete. We recommend contacting the local school district to confirm school assignments for this home.
Get pre-qualified for a loan
At Zillow Home Loans, we can pre-qualify you in as little as 5 minutes with no impact to your credit score.An equal housing lender. NMLS #10287.

