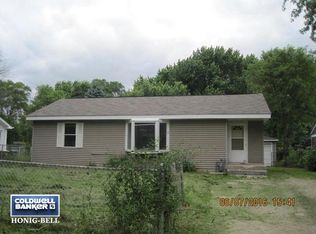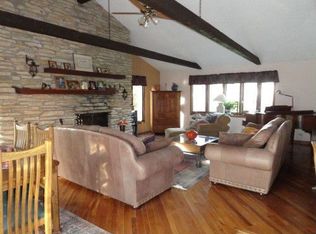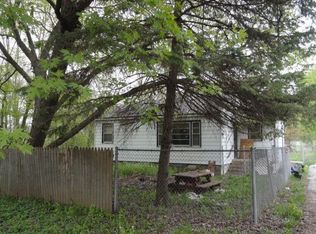Closed
$235,000
104 W South Ave, Spring Grove, IL 60081
3beds
1,750sqft
Single Family Residence
Built in 1957
0.44 Acres Lot
$272,400 Zestimate®
$134/sqft
$2,646 Estimated rent
Home value
$272,400
$253,000 - $291,000
$2,646/mo
Zestimate® history
Loading...
Owner options
Explore your selling options
What's special
Beautiful, spacious 3-bedroom, 2-bathroom ranch home situated on an incredible double lot! This residence has been completely refreshed and is ready for new owners. Enjoy fresh paint throughout, refinished hardwood floors in the kitchen, living room, and bedrooms, and new luxury vinyl plank flooring in the expansive family room and hallways. The fireplace alcove is perfect for adding a wood-burning stove to keep you warm on chilly winter nights. The two full bathrooms include one with a tub/shower combo and the other featuring a separate tiled shower for added luxury. The family room boasts sliding doors that lead directly to the generously sized deck-ideal for entertaining or relaxing outdoors! Be sure to check out the 3-D tour complete with a floor plan, and schedule your private showing today!
Zillow last checked: 8 hours ago
Listing updated: November 15, 2024 at 12:01am
Listing courtesy of:
Neil Gates 630-528-0497,
Chase Real Estate LLC
Bought with:
Bassam Danial
Keller Williams Thrive
Joan Couris
Keller Williams Thrive
Source: MRED as distributed by MLS GRID,MLS#: 12175972
Facts & features
Interior
Bedrooms & bathrooms
- Bedrooms: 3
- Bathrooms: 2
- Full bathrooms: 2
Primary bedroom
- Features: Bathroom (Full)
- Level: Main
- Area: 154 Square Feet
- Dimensions: 11X14
Bedroom 2
- Level: Main
- Area: 209 Square Feet
- Dimensions: 11X19
Bedroom 3
- Level: Main
- Area: 120 Square Feet
- Dimensions: 10X12
Deck
- Level: Main
- Area: 348 Square Feet
- Dimensions: 29X12
Dining room
- Level: Main
- Dimensions: COMBO
Family room
- Level: Main
- Area: 425 Square Feet
- Dimensions: 17X25
Kitchen
- Features: Kitchen (Eating Area-Breakfast Bar, Island)
- Level: Main
- Area: 289 Square Feet
- Dimensions: 17X17
Laundry
- Level: Main
- Area: 24 Square Feet
- Dimensions: 4X6
Living room
- Level: Main
- Area: 209 Square Feet
- Dimensions: 11X19
Heating
- Natural Gas, Forced Air
Cooling
- Central Air
Appliances
- Included: Range, Microwave, Refrigerator
- Laundry: Main Level
Features
- 1st Floor Bedroom, In-Law Floorplan, 1st Floor Full Bath
- Flooring: Hardwood
- Basement: None
Interior area
- Total structure area: 1,750
- Total interior livable area: 1,750 sqft
Property
Parking
- Total spaces: 4
- Parking features: Gravel, Driveway, On Site, Owned
- Has uncovered spaces: Yes
Accessibility
- Accessibility features: No Disability Access
Features
- Stories: 1
- Patio & porch: Deck, Porch
Lot
- Size: 0.44 Acres
- Dimensions: 120X149
Details
- Additional structures: Shed(s)
- Additional parcels included: 1005229016
- Parcel number: 1005229015
- Special conditions: None
Construction
Type & style
- Home type: SingleFamily
- Architectural style: Ranch
- Property subtype: Single Family Residence
Materials
- Cedar
- Foundation: Concrete Perimeter
- Roof: Asphalt
Condition
- New construction: No
- Year built: 1957
Utilities & green energy
- Electric: Circuit Breakers, 100 Amp Service
- Sewer: Septic Tank
- Water: Well
Community & neighborhood
Location
- Region: Spring Grove
HOA & financial
HOA
- Services included: None
Other
Other facts
- Listing terms: Conventional
- Ownership: Fee Simple
Price history
| Date | Event | Price |
|---|---|---|
| 11/13/2024 | Sold | $235,000-5.9%$134/sqft |
Source: | ||
| 10/15/2024 | Contingent | $249,700$143/sqft |
Source: | ||
| 9/30/2024 | Listed for sale | $249,700$143/sqft |
Source: | ||
| 9/27/2024 | Listing removed | $249,700-2%$143/sqft |
Source: | ||
| 6/27/2024 | Price change | $254,700-1.9%$146/sqft |
Source: | ||
Public tax history
| Year | Property taxes | Tax assessment |
|---|---|---|
| 2024 | $3,741 +23.9% | $63,471 +11.6% |
| 2023 | $3,019 -6% | $56,863 +7.8% |
| 2022 | $3,212 +51.7% | $52,753 +39.8% |
Find assessor info on the county website
Neighborhood: 60081
Nearby schools
GreatSchools rating
- 5/10James C Bush Elementary SchoolGrades: 3-5Distance: 2.8 mi
- 4/10Johnsburg Jr High SchoolGrades: 6-8Distance: 2.8 mi
- 5/10Johnsburg High SchoolGrades: 9-12Distance: 1.9 mi
Schools provided by the listing agent
- Middle: Johnsburg Junior High School
- High: Johnsburg High School
- District: 12
Source: MRED as distributed by MLS GRID. This data may not be complete. We recommend contacting the local school district to confirm school assignments for this home.

Get pre-qualified for a loan
At Zillow Home Loans, we can pre-qualify you in as little as 5 minutes with no impact to your credit score.An equal housing lender. NMLS #10287.
Sell for more on Zillow
Get a free Zillow Showcase℠ listing and you could sell for .
$272,400
2% more+ $5,448
With Zillow Showcase(estimated)
$277,848

