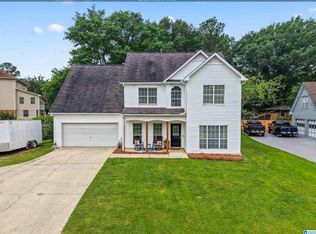Sold for $329,000 on 09/19/23
$329,000
104 Wagon Wheel Cir, Alabaster, AL 35007
4beds
2,334sqft
Single Family Residence
Built in 1996
0.4 Acres Lot
$359,800 Zestimate®
$141/sqft
$2,556 Estimated rent
Home value
$359,800
$342,000 - $378,000
$2,556/mo
Zestimate® history
Loading...
Owner options
Explore your selling options
What's special
Alabaster! This Apache Ridge home is impeccably maintained with marvelous landscaping, flex spaces, and lots of space between you and your neighbors. Could you appreciate a nice, flat yard with fruit trees? A sun porch to fill with plants or use as your home office? The basement area is where the 4th bedroom is located. It has it's own bathroom and large area for a daylight closet, but could easily be a den/living area. The great room, on the main level, features a brick fireplace and will be easy to fit whatever furniture you're bringing in. Participation in the HOA is optional. Alabaster schools. It's easy to schedule a showing and moving in will be a breeze, as the sellers have already vacated. Schedule your showings for Saturday, Aug. 5th!
Zillow last checked: 8 hours ago
Listing updated: September 23, 2023 at 11:59am
Listed by:
Andy Smith 205-529-4213,
Harris Doyle Homes
Bought with:
Britt Patterson
ARC Realty - Hoover
Source: GALMLS,MLS#: 1361836
Facts & features
Interior
Bedrooms & bathrooms
- Bedrooms: 4
- Bathrooms: 4
- Full bathrooms: 3
- 1/2 bathrooms: 1
Primary bedroom
- Level: Second
Bedroom 1
- Level: Second
Bedroom 2
- Level: Second
Bedroom 3
- Level: Basement
Primary bathroom
- Level: Second
Dining room
- Level: First
Kitchen
- Features: Laminate Counters, Eat-in Kitchen
- Level: First
Basement
- Area: 250
Heating
- Central
Cooling
- Central Air, Dual, Split System, Ceiling Fan(s)
Appliances
- Included: Dishwasher, Disposal, Refrigerator, Stove-Electric, Gas Water Heater
- Laundry: Electric Dryer Hookup, Washer Hookup, Main Level, Laundry Closet, Yes
Features
- Recessed Lighting, High Ceilings, Crown Molding, Smooth Ceilings, Linen Closet, Separate Shower, Double Vanity, Tub/Shower Combo, Walk-In Closet(s)
- Flooring: Carpet, Hardwood, Laminate, Tile
- Doors: French Doors
- Windows: Window Treatments, Double Pane Windows
- Basement: Full,Finished,Daylight
- Attic: Pull Down Stairs,Yes
- Number of fireplaces: 1
- Fireplace features: Brick (FIREPL), Great Room, Gas
Interior area
- Total interior livable area: 2,334 sqft
- Finished area above ground: 2,084
- Finished area below ground: 250
Property
Parking
- Total spaces: 2
- Parking features: Basement, Garage Faces Side
- Attached garage spaces: 2
Features
- Levels: 2+ story,Tri-Level
- Patio & porch: Open (PATIO), Patio, Covered (DECK), Deck
- Exterior features: Outdoor Grill, Sprinkler System
- Pool features: None
- Has spa: Yes
- Spa features: Bath
- Has view: Yes
- View description: None
- Waterfront features: No
Lot
- Size: 0.40 Acres
- Features: Cul-De-Sac, Few Trees, Subdivision
Details
- Parcel number: 137352005020.000
- Special conditions: N/A
Construction
Type & style
- Home type: SingleFamily
- Property subtype: Single Family Residence
Materials
- 1 Side Brick, Vinyl Siding
- Foundation: Basement
Condition
- Year built: 1996
Utilities & green energy
- Water: Public
- Utilities for property: Sewer Connected
Green energy
- Energy efficient items: Thermostat
Community & neighborhood
Security
- Security features: Security System
Location
- Region: Alabaster
- Subdivision: Apache Ridge
Price history
| Date | Event | Price |
|---|---|---|
| 9/19/2023 | Sold | $329,000$141/sqft |
Source: | ||
| 8/27/2023 | Contingent | $329,000$141/sqft |
Source: | ||
| 8/21/2023 | Listed for sale | $329,000$141/sqft |
Source: | ||
| 8/17/2023 | Contingent | $329,000$141/sqft |
Source: | ||
| 8/5/2023 | Listed for sale | $329,000+306.2%$141/sqft |
Source: | ||
Public tax history
| Year | Property taxes | Tax assessment |
|---|---|---|
| 2025 | $1,787 +1.1% | $33,860 +1.1% |
| 2024 | $1,768 +39.9% | $33,500 +24.4% |
| 2023 | $1,264 +2% | $26,920 +2% |
Find assessor info on the county website
Neighborhood: 35007
Nearby schools
GreatSchools rating
- 6/10Thompson Intermediate SchoolGrades: 4-5Distance: 2.8 mi
- 7/10Thompson Middle SchoolGrades: 6-8Distance: 2.4 mi
- 7/10Thompson High SchoolGrades: 9-12Distance: 2.5 mi
Schools provided by the listing agent
- Elementary: Creek View
- Middle: Thompson
- High: Thompson
Source: GALMLS. This data may not be complete. We recommend contacting the local school district to confirm school assignments for this home.
Get a cash offer in 3 minutes
Find out how much your home could sell for in as little as 3 minutes with a no-obligation cash offer.
Estimated market value
$359,800
Get a cash offer in 3 minutes
Find out how much your home could sell for in as little as 3 minutes with a no-obligation cash offer.
Estimated market value
$359,800
