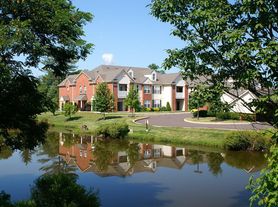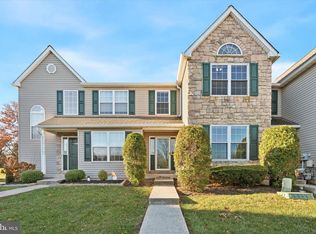Welcome to 104 Walker Rd, a truly exceptional and thoroughly renovated 3-bedroom, 2.5-bathroom townhouse offering 1,813 sq ft of modern, maintenance-free living in the prestigious Spring-Ford School District.
Available Immediately!
Rent: $2,650
Security Deposit: $2,650 - Real Property Management Varanasi is proud to offer deposit-free living to qualified renters through Obligo! We understand that moving costs can add up, so we want to extend financial flexibility to our residents. When you move in with us, you can skip paying a security deposit and use the savings where it can generate the most value for you.
Property Highlights & Recent Upgrades
- This home is practically new inside! Experience ultimate comfort and efficiency with comprehensive updates:
- Year-Round Comfort: Enjoy peace of mind and lower utility bills with the NEW HVAC and A/C systems recently installed!
- Refined Interiors: Experience a bright, welcoming atmosphere with freshly painted interiors, beautifully newly stained hardwood floors, and all newly replaced windows throughout the home, ensuring excellent insulation and natural light.
- Chef's Kitchen: The open-concept kitchen is a dream, featuring freshly painted cabinets, NEW Microwave Oven, a new Kitchen sink and faucet, and brand new luxury vinyl flooring.
- Luxurious Baths: All bathrooms have been upgraded with new sinks, faucets, and toilets, along with upgraded fixtures for a modern, spa-like feel.
- Basement Security: The full basement now features a NEW Sump Pump with a Backup System, providing enhanced protection and secure storage options.
- Outdoor Living: Sliding glass doors lead to a private outdoor deck, freshly painted, overlooking peaceful green spaceperfect for relaxing or grilling.
- Spacious Primary Suite: The upper level hosts a primary suite complete with a walk-in closet and a full bath featuring a soaking tub and separate shower.
- Secondary Bedrooms: Two more large bedrooms featuring with excellent natural light.
- Laundry: A convenient first-floor laundry room generous storage options.
Strictly No Pets Allowed!
Prime Location & Convenience
- Situated in highly sought-after Limerick Township.
- Minutes from major roadways, making commuting easy.
- Close proximity to dining, community parks, and the Philadelphia Premium Outlets.
- Located in the top-rated Spring-Ford School District.
Worry-Free Maintenance:
Enjoy a truly low-maintenance lifestyle! The Homeowner's Association (HOA), paid for by the owner, covers essential services:
- Lawn Care & Landscaping: The HOA handles grass mowing, mulches the beds twice a year (using brown shredded mulch) , prunes bushes, edges beds, and maintains the common areas.
- Trash & Recycling: Included services for residential trash pickup (contracted to Unique Waste Solutions).
- Snow Removal: The HOA handles snow removal for the sidewalks and roadways.
Important Tenant Responsibilities:
- Landscaping: Tenant is responsible for maintaining the flower beds by weeding.
- Snow Removal: Tenant will be responsible for clearing snow from the driveway. The Association only clears the apron area connected to the walkway.
If you're seeking low-maintenance, high-quality living in a vibrant community, this rental checks every box.
This home won't last long! Schedule your private showing today and discover your new dream rental.
Contact Us Today:
For self-showings, visit: bit.
Don't miss out on this exceptional opportunity!
This is a Real Property Management Varanasi listing, serving the Greater Philadelphia Area.
Please remove shoes while seeing the property (or use the booties provided, if any!)
Availability and Information Disclaimer: Rental availability, pricing, and other property information are subject to change. While we strive for accuracy, please contact us to confirm details before applying.
All Utilities Paid By Tenant.
House for rent
$2,650/mo
104 Walker Rd, Royersford, PA 19468
3beds
1,813sqft
Price may not include required fees and charges.
Single family residence
Available now
No pets
What's special
Freshly painted interiorsNewly stained hardwood floorsOpen-concept kitchenFreshly painted cabinets
- 11 days |
- -- |
- -- |
Zillow last checked: 11 hours ago
Listing updated: November 15, 2025 at 07:26pm
Travel times
Looking to buy when your lease ends?
Consider a first-time homebuyer savings account designed to grow your down payment with up to a 6% match & a competitive APY.
Facts & features
Interior
Bedrooms & bathrooms
- Bedrooms: 3
- Bathrooms: 3
- Full bathrooms: 2
- 1/2 bathrooms: 1
Features
- Walk In Closet
Interior area
- Total interior livable area: 1,813 sqft
Property
Parking
- Details: Contact manager
Features
- Exterior features: No Utilities included in rent, No cats, Walk In Closet
Details
- Parcel number: 370000096272
Construction
Type & style
- Home type: SingleFamily
- Property subtype: Single Family Residence
Condition
- Year built: 2000
Community & HOA
Location
- Region: Royersford
Financial & listing details
- Lease term: Contact For Details
Price history
| Date | Event | Price |
|---|---|---|
| 11/13/2025 | Listed for rent | $2,650-3.6%$1/sqft |
Source: Zillow Rentals | ||
| 11/4/2025 | Listing removed | $2,750$2/sqft |
Source: Bright MLS #PAMC2137738 | ||
| 8/17/2025 | Price change | $2,750-3.5%$2/sqft |
Source: Bright MLS #PAMC2137738 | ||
| 7/29/2025 | Price change | $2,850-1.4%$2/sqft |
Source: Bright MLS #PAMC2137738 | ||
| 7/2/2025 | Price change | $2,890-2%$2/sqft |
Source: Bright MLS #PAMC2137738 | ||

