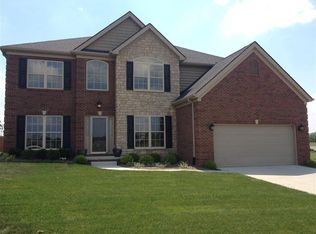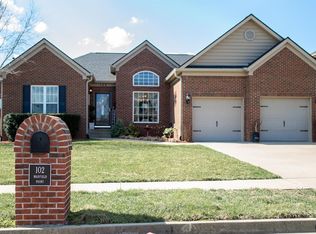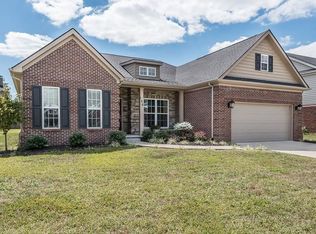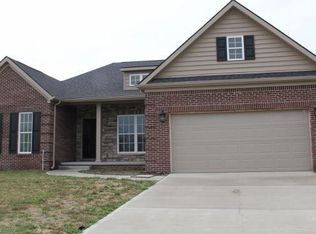Sold for $489,900 on 06/05/25
$489,900
104 Warfield Point, Georgetown, KY 40324
5beds
3,100sqft
SingleFamily
Built in 2009
0.25 Acres Lot
$494,500 Zestimate®
$158/sqft
$2,873 Estimated rent
Home value
$494,500
$435,000 - $564,000
$2,873/mo
Zestimate® history
Loading...
Owner options
Explore your selling options
What's special
Charming Home for Sale - 104 Warfield Point, Georgetown, KY
Welcome to this beautiful, move-in-ready home located at 104 Warfield Point in the highly sought-after Georgetown, Kentucky! This spacious and well-maintained property offers the perfect blend of comfort, style, and convenience.
Key Features:
• Price: $489,900
• Bedrooms: 5
• Bathrooms: 3.5
• Square Footage: 3,100
• Lot Size: 0.25 acres
• Year Built: 2010
• Garage: Two Car attached
Interior Highlights:
• Open concept floor plan with 9’ first floor ceilings and plenty of natural light throughout
• Family Room with built-in bookcases, natural gas fireplace, new gas logs, & brick hearth
• Open kitchen design with granite countertops, island, and ample cabinet space
• Extra Large master suite with private bath and walk-in closet
• Large 2nd bedroom with walk-in closet
• 5th bedroom on first floor can be used as guest bedroom or flex room (gym/office)
• Loft / Bonus area serves as additional entertainment space
•Partially insulated 14’x16’ walk-in attic storage over garage
•Garage includes plenty of storage space including shelving and a wall organization system
Exterior Features:
• Quiet, friendly neighborhood perfect for families
• Well-manicured lawn and landscaping with one year lawn treatment program included
• Flat, fenced backyard with room for outdoor activities including a firepit & wooden playset
•10’x18’ Covered patio with tile flooring, stone/granite prep area, grill, & porch swing
• Extended width driveway; Ring Camera and Doorbell
• Conveniently located near downtown and within 10 miles of I-64 and I-75 access
Don’t miss out on this incredible opportunity to own a gorgeous home in a fantastic location! Contact Brian Rogers at (859) 333-2478 or 104warfieldpoint@gmail.com to schedule a private showing today. Agents Welcome.
Make 104 Warfield Point your new address – call now to make it yours!
Facts & features
Interior
Bedrooms & bathrooms
- Bedrooms: 5
- Bathrooms: 4
- Full bathrooms: 3
- 1/2 bathrooms: 1
Heating
- Heat pump, Electric, Other
Cooling
- Central
Appliances
- Included: Dishwasher, Dryer, Garbage disposal, Microwave, Range / Oven, Refrigerator, Washer
Features
- Ceiling Fan(s), Washer-Dryer Hook-up, Whirlpool, Window Blinds, Specialty Ceilings
- Flooring: Tile, Carpet, Hardwood, Laminate
- Basement: None
- Attic: Access Only, Walk-in, Floored
- Has fireplace: Yes
Interior area
- Total interior livable area: 3,100 sqft
Property
Parking
- Parking features: Carport, Garage - Attached
Features
- Exterior features: Shingle, Stone, Vinyl, Brick
Lot
- Size: 0.25 Acres
Details
- Parcel number: 14010048017
Construction
Type & style
- Home type: SingleFamily
Materials
- brick
- Foundation: Slab
Condition
- Year built: 2009
Utilities & green energy
- Sewer: Private Water
Community & neighborhood
Location
- Region: Georgetown
HOA & financial
HOA
- Has HOA: Yes
- HOA fee: $25 monthly
Other
Other facts
- Association: Lexington Blue Grass
- Lease Type: Net
- Dining Facilities: Breakfast Area, Kitchen Bar
- Exterior Features: Trees, Storm Doors, Privacy Fence, Window Screens
- Garage: Yes
- Interior Features: Ceiling Fan(s), Washer-Dryer Hook-up, Whirlpool, Window Blinds, Specialty Ceilings
- Miscellaneous: Foyer-2 Story, Bedroom 1st Floor, Formal Living Room, Bonus Room, Separate Utility Rm.
- Type/Style: 2 Story
- Water: City
- Air Conditioning: Electric
- Construction: Brick Veneer, Siding - Vinyl, Stone
- Attic: Access Only, Walk-in, Floored
- Foundation: Slab
- Location Description: Homeowners Asoc.
- Property Subtype 1: Single Family Residence
- HOA Frequency: Annually
- Roof: Shingle
- Sewer: Private Water
Price history
| Date | Event | Price |
|---|---|---|
| 6/5/2025 | Sold | $489,900$158/sqft |
Source: Public Record | ||
| 3/18/2025 | Pending sale | $489,900$158/sqft |
Source: Owner | ||
| 3/12/2025 | Listed for sale | $489,900+57%$158/sqft |
Source: Owner | ||
| 5/21/2018 | Sold | $312,000$101/sqft |
Source: | ||
| 4/19/2018 | Pending sale | $312,000$101/sqft |
Source: Keller Williams Greater Lex #1807683 | ||
Public tax history
| Year | Property taxes | Tax assessment |
|---|---|---|
| 2022 | $2,707 -1.1% | $312,000 |
| 2021 | $2,736 +1219.4% | $312,000 +27.4% |
| 2017 | $207 +53.3% | $244,991 |
Find assessor info on the county website
Neighborhood: 40324
Nearby schools
GreatSchools rating
- 5/10Western Elementary SchoolGrades: K-5Distance: 1 mi
- 8/10Scott County Middle SchoolGrades: 6-8Distance: 1.8 mi
- 6/10Scott County High SchoolGrades: 9-12Distance: 1.9 mi
Schools provided by the listing agent
- Elementary: Western
- Middle: Georgetown
- High: Scott Co
- District: Scott County
Source: The MLS. This data may not be complete. We recommend contacting the local school district to confirm school assignments for this home.

Get pre-qualified for a loan
At Zillow Home Loans, we can pre-qualify you in as little as 5 minutes with no impact to your credit score.An equal housing lender. NMLS #10287.



