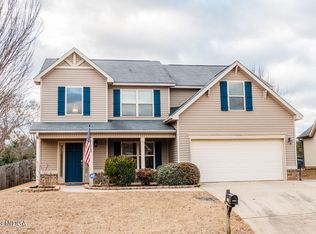Sold for $270,900 on 10/31/25
$270,900
104 Water Run Way, Perry, GA 31069
3beds
1,650sqft
Single Family Residence, Residential
Built in 2025
5,662.8 Square Feet Lot
$271,000 Zestimate®
$164/sqft
$2,202 Estimated rent
Home value
$271,000
$257,000 - $285,000
$2,202/mo
Zestimate® history
Loading...
Owner options
Explore your selling options
What's special
The Woodhaven plan built by My Home Communities. Quick Move-In! This floorplan flows like a symphony!! The owner's suite is super spacious and features a HUGE WALK-IN CLOSET and tray ceilings. The owner's bath has granite counter-tops, double vanity, TILED SUPERSHOWER, a frameless shower door and a bench in the shower. The spacious living area downstairs features a stunning fireplace on a shiplap wall as the granite counter-top large island in the kitchen also has shiplap. You get STAINLESS STEEL APPLIANCES and WHOLE HOUSE BLINDS! Secondary photos are stock photos. Contact us TODAY to learn about our Rates Starting as Low as 1.99%* with use of Seller's Preferred Lender!
Zillow last checked: 9 hours ago
Listing updated: November 03, 2025 at 07:53am
Listed by:
Tamra Wade 855-770-4663,
Re/Max Tru,
Shareia Wright 770-502-6232,
Re/Max Tru
Bought with:
Ann Callaway, 141049
Re/Max Cutting Edge Realty
Source: MGMLS,MLS#: 180187
Facts & features
Interior
Bedrooms & bathrooms
- Bedrooms: 3
- Bathrooms: 2
- Full bathrooms: 2
Primary bedroom
- Level: First
Bedroom 2
- Level: First
Bedroom 3
- Level: First
Kitchen
- Level: First
Laundry
- Level: First
Heating
- Central
Cooling
- Central Air
Appliances
- Included: Built-In Microwave, Dishwasher, Electric Range
- Laundry: Main Level, Laundry Room
Features
- Flooring: Luxury Vinyl, Carpet
- Windows: Insulated Windows
- Basement: None
- Has fireplace: Yes
- Fireplace features: Family Room
- Common walls with other units/homes: No Common Walls
Interior area
- Total structure area: 1,650
- Total interior livable area: 1,650 sqft
- Finished area above ground: 1,650
- Finished area below ground: 0
Property
Parking
- Total spaces: 2
- Parking features: Kitchen Level, Garage Faces Front, Garage Door Opener, Garage, Attached
- Attached garage spaces: 2
Features
- Levels: One
- Patio & porch: Back, Patio
- Exterior features: None
- Pool features: None
- Waterfront features: None
Lot
- Size: 5,662 sqft
Details
- Additional structures: None
- Parcel number: Langston Place Lot 37
- Special conditions: Standard
- Horse amenities: None
Construction
Type & style
- Home type: SingleFamily
- Architectural style: Traditional
- Property subtype: Single Family Residence, Residential
Materials
- Stone, Vinyl Siding
- Foundation: Slab
- Roof: Composition,Shingle
Condition
- New Construction,Under Construction
- New construction: Yes
- Year built: 2025
Details
- Warranty included: Yes
Utilities & green energy
- Sewer: Public Sewer
- Water: Public
- Utilities for property: Electricity Available, Phone Available, Sewer Available, Underground Utilities, Water Available
Community & neighborhood
Security
- Security features: Carbon Monoxide Detector(s), Smoke Detector(s)
Location
- Region: Perry
- Subdivision: Langston Place
HOA & financial
HOA
- Has HOA: Yes
- HOA fee: $300 monthly
- Services included: Maintenance Grounds
Other
Other facts
- Listing agreement: Exclusive Right To Sell
- Listing terms: Cash,Conventional,FHA,Other
Price history
| Date | Event | Price |
|---|---|---|
| 10/31/2025 | Sold | $270,900$164/sqft |
Source: | ||
| 9/30/2025 | Pending sale | $270,900$164/sqft |
Source: | ||
| 9/9/2025 | Price change | $270,900-1.8%$164/sqft |
Source: | ||
| 8/8/2025 | Price change | $275,900+1.8%$167/sqft |
Source: | ||
| 8/6/2025 | Price change | $270,900+0.4%$164/sqft |
Source: | ||
Public tax history
Tax history is unavailable.
Neighborhood: 31069
Nearby schools
GreatSchools rating
- 8/10Langston Road Elementary SchoolGrades: PK-5Distance: 1.2 mi
- 7/10Mossy Creek Middle SchoolGrades: 6-8Distance: 2.8 mi
- 7/10Perry High SchoolGrades: 9-12Distance: 2.2 mi
Schools provided by the listing agent
- Elementary: Langston Road Elementary
- Middle: Mossy Creek Middle
- High: Perry High
Source: MGMLS. This data may not be complete. We recommend contacting the local school district to confirm school assignments for this home.

Get pre-qualified for a loan
At Zillow Home Loans, we can pre-qualify you in as little as 5 minutes with no impact to your credit score.An equal housing lender. NMLS #10287.
