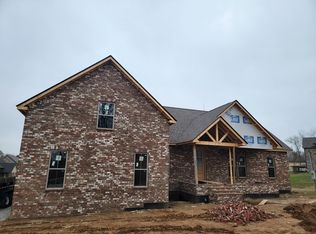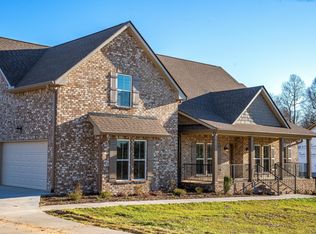Closed
$359,900
104 Wdbl Rd, Springfield, TN 37172
3beds
1,360sqft
Single Family Residence, Residential
Built in 2025
0.41 Acres Lot
$362,900 Zestimate®
$265/sqft
$1,991 Estimated rent
Home value
$362,900
$323,000 - $406,000
$1,991/mo
Zestimate® history
Loading...
Owner options
Explore your selling options
What's special
Just on the Market is this Modern, newly completed construction, just at the edge of the City of Springfield. This extremely impressive home, with 2 large covered porches, sidewalks, concrete driveway, and beautiful landscaping will catch your eye as you arrive and there is NO HOA and it is NOT located in a SUBDIVISION. It is rare, in the city limits, to find this size new home on a lot that is almost half an acre. Here you can enjoy an ample supply of green space. Schedule your appointment soon to tour this amazing property and to check the special details that carry through to the inside with granite, modern fixtures and stainless appliances.
Zillow last checked: 8 hours ago
Listing updated: May 02, 2025 at 12:58pm
Listing Provided by:
Penny Callis 615-504-9721,
Legacy Signature Properties, LLC
Bought with:
Jeremy Harris, 368793
eXp Realty
Source: RealTracs MLS as distributed by MLS GRID,MLS#: 2812148
Facts & features
Interior
Bedrooms & bathrooms
- Bedrooms: 3
- Bathrooms: 2
- Full bathrooms: 2
- Main level bedrooms: 3
Bedroom 1
- Features: Full Bath
- Level: Full Bath
- Area: 168 Square Feet
- Dimensions: 14x12
Bedroom 2
- Features: Extra Large Closet
- Level: Extra Large Closet
- Area: 120 Square Feet
- Dimensions: 12x10
Bedroom 3
- Area: 120 Square Feet
- Dimensions: 12x10
Kitchen
- Features: Eat-in Kitchen
- Level: Eat-in Kitchen
- Area: 264 Square Feet
- Dimensions: 22x12
Living room
- Features: Combination
- Level: Combination
- Area: 210 Square Feet
- Dimensions: 15x14
Heating
- Central
Cooling
- Ceiling Fan(s), Central Air, Electric
Appliances
- Included: Electric Oven, Electric Range, Dishwasher, Microwave, Refrigerator, Stainless Steel Appliance(s)
- Laundry: Electric Dryer Hookup, Washer Hookup
Features
- Primary Bedroom Main Floor
- Flooring: Carpet, Laminate, Tile
- Basement: Crawl Space
- Has fireplace: No
Interior area
- Total structure area: 1,360
- Total interior livable area: 1,360 sqft
- Finished area above ground: 1,360
Property
Features
- Levels: One
- Stories: 1
- Patio & porch: Porch, Covered
Lot
- Size: 0.41 Acres
Details
- Special conditions: Standard
Construction
Type & style
- Home type: SingleFamily
- Property subtype: Single Family Residence, Residential
Materials
- Vinyl Siding
- Roof: Shingle
Condition
- New construction: Yes
- Year built: 2025
Utilities & green energy
- Sewer: Public Sewer
- Water: Public
- Utilities for property: Water Available
Community & neighborhood
Location
- Region: Springfield
- Subdivision: Ira Innovations
Price history
| Date | Event | Price |
|---|---|---|
| 5/2/2025 | Sold | $359,900$265/sqft |
Source: | ||
| 4/25/2025 | Pending sale | $359,900$265/sqft |
Source: | ||
| 4/14/2025 | Contingent | $359,900$265/sqft |
Source: | ||
| 4/4/2025 | Listed for sale | $359,900$265/sqft |
Source: | ||
Public tax history
Tax history is unavailable.
Neighborhood: 37172
Nearby schools
GreatSchools rating
- 7/10Coopertown Elementary SchoolGrades: PK-5Distance: 5.2 mi
- 3/10Coopertown Middle SchoolGrades: 6-8Distance: 5 mi
- 3/10Springfield High SchoolGrades: 9-12Distance: 3.1 mi
Schools provided by the listing agent
- Elementary: Cheatham Park Elementary
- Middle: Coopertown Middle School
- High: Springfield High School
Source: RealTracs MLS as distributed by MLS GRID. This data may not be complete. We recommend contacting the local school district to confirm school assignments for this home.
Get a cash offer in 3 minutes
Find out how much your home could sell for in as little as 3 minutes with a no-obligation cash offer.
Estimated market value$362,900
Get a cash offer in 3 minutes
Find out how much your home could sell for in as little as 3 minutes with a no-obligation cash offer.
Estimated market value
$362,900

