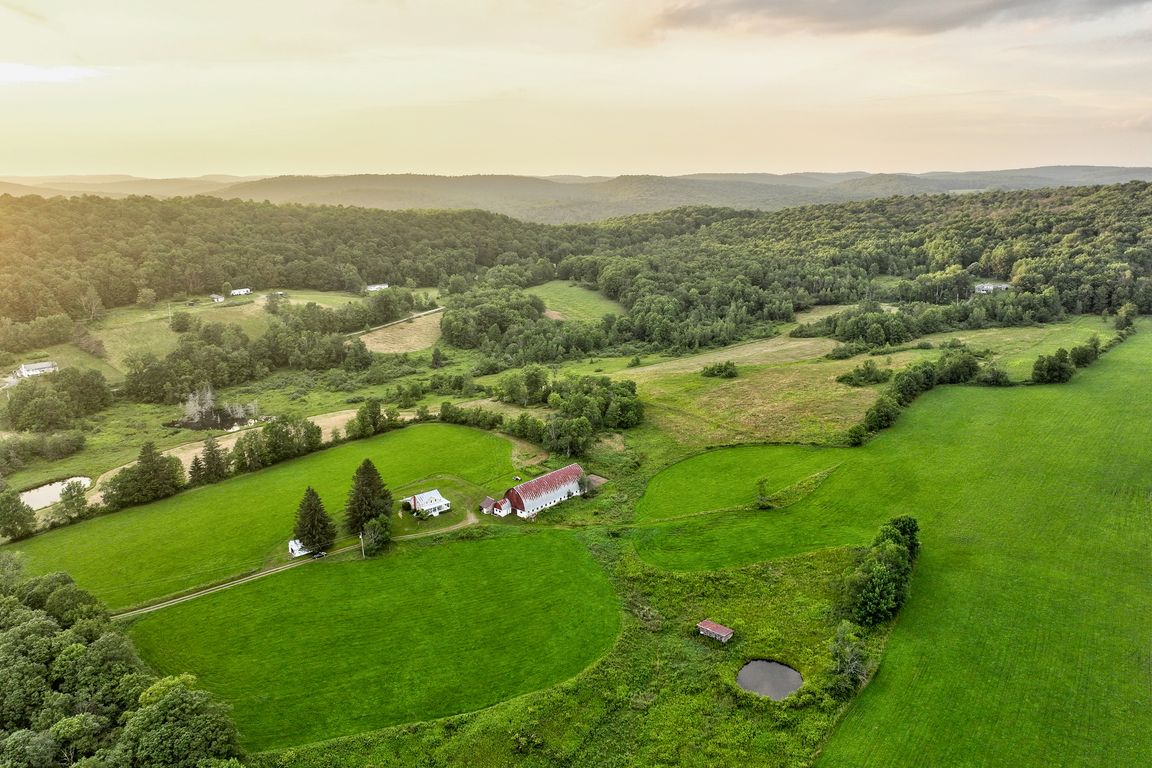
Active
$985,000
3beds
1,620sqft
104 William Herbert Road, Fremont Center, NY 12736
3beds
1,620sqft
Single family residence
Built in 1909
93.41 Acres
Open parking
$608 price/sqft
What's special
Two pondsSunlit meadowsEquestrian fieldsRetired pasturesBeautiful wrap-around porchVerdant rolling hillsWood-burning stove
Ensconced in the rolling hills of Obernburg, in the township of Fremont, this 93-acre expanse may be one of the most enchanting blends of forest and pasture to come to market in years. Once the heart of Hillside Dairy, the land carries a quiet legacy of working fields and open sky. ...
- 42 days |
- 536 |
- 28 |
Source: HVCRMLS,MLS#: 20254171
Travel times
Living Room
Kitchen
Dining Room
Zillow last checked: 7 hours ago
Listing updated: September 05, 2025 at 01:34pm
Listing by:
Country House Realty, Inc. 845-397-2590,
Erik Freeland 646-942-7099
Source: HVCRMLS,MLS#: 20254171
Facts & features
Interior
Bedrooms & bathrooms
- Bedrooms: 3
- Bathrooms: 2
- Full bathrooms: 2
Bedroom
- Level: Second
- Area: 117.97
- Dimensions: 10.33 x 11.42
Bedroom
- Level: Second
- Area: 138.98
- Dimensions: 11.42 x 12.17
Bathroom
- Level: First
- Area: 86.9
- Dimensions: 11 x 7.9
Bathroom
- Level: Second
- Area: 84.8
- Dimensions: 10.83 x 7.83
Dining room
- Level: First
- Area: 235.45
- Dimensions: 11.08 x 21.25
Kitchen
- Level: First
- Area: 114.56
- Dimensions: 11.75 x 9.75
Living room
- Level: First
- Area: 167.75
- Dimensions: 11 x 15.25
Heating
- Forced Air, Oil
Cooling
- None
Appliances
- Included: Washer, Refrigerator, Gas Range, Dryer, Dishwasher
- Laundry: Main Level
Features
- Natural Woodwork
- Flooring: Wood
- Basement: Partial,Unfinished
- Number of fireplaces: 1
- Fireplace features: Wood Burning Stove
Interior area
- Total structure area: 1,620
- Total interior livable area: 1,620 sqft
- Finished area above ground: 1,620
- Finished area below ground: 0
Property
Parking
- Parking features: Driveway
- Has uncovered spaces: Yes
Features
- Levels: Two
- Stories: 2
- Patio & porch: Front Porch, Side Porch, Wrap Around
- Exterior features: Private Yard, Storage
- Fencing: None
- Has view: Yes
- View description: Forest, Panoramic, Pasture, Ridge, Trees/Woods
Lot
- Size: 93.41 Acres
- Features: Pond on Lot, Agricultural, Back Yard, Cleared, Cul-De-Sac, Farm, Pasture, Private, Views
Details
- Additional structures: Barn(s), Outbuilding, Shed(s)
- Parcel number: 483200.022.0000001010.002/0000
- Zoning: SFR
Construction
Type & style
- Home type: SingleFamily
- Architectural style: Farmhouse
- Property subtype: Single Family Residence
Materials
- Frame, Wood Siding
- Foundation: Stone
- Roof: Metal
Condition
- New construction: No
- Year built: 1909
Utilities & green energy
- Electric: 200+ Amp Service
- Sewer: Septic Tank
- Water: Well
Community & HOA
HOA
- Has HOA: No
Location
- Region: Fremont Center
Financial & listing details
- Price per square foot: $608/sqft
- Tax assessed value: $226,600
- Annual tax amount: $10,839
- Date on market: 9/5/2025
- Road surface type: Gravel