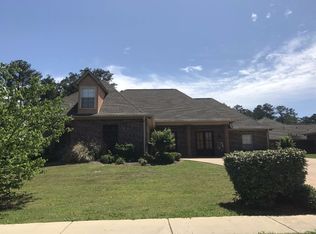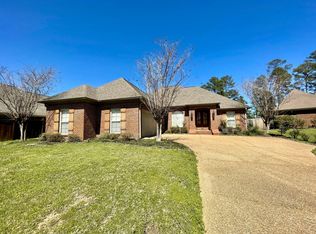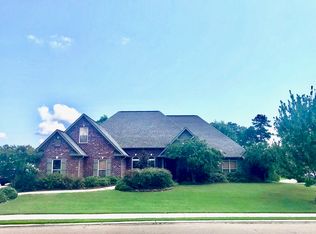Gorgeous 4 bedroom 3 bath home with a perfect flow throughout the entire 2,600 sq/ft. As you enter the home you will notice the large formal dining room on your left, that's where your family will gather around the holidays to make great memories. Cooks delight kitchen is HUGE, so many cabinets and counter space, granite counters, stainless steel appliances. The kitchen opens into the living room which makes cooking and entertaining even more enjoyable. The cozy gas log fireplace brings the family together in the living room for game nights and movies. The Spacious master bedroom leads into the master bath with his and hers vanities, Jacuzzi tub, separates shower and a HUGE walk in closet. 2 guest rooms on the opposite side of the house share a full bath! There is a 4th bedroom upstairs over the garage with a private full bath and another huge walk in closet. Screened in patio perfect for morning coffee or afternoon games. Corner lot, professionally landscaped with curb appeal for days! Castlewoods is a great community with clubhouse,golf course, play ground, pool, tennis courts and offers a fabulous lifestyle. Conveniently located just minutes from Dogwood Festival Market and the RossBarnett Reservoir! Excellent Northwest Rankin Schools!
This property is off market, which means it's not currently listed for sale or rent on Zillow. This may be different from what's available on other websites or public sources.



