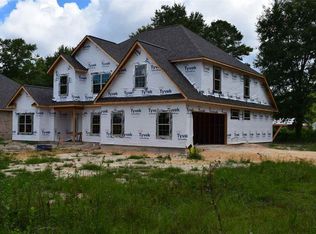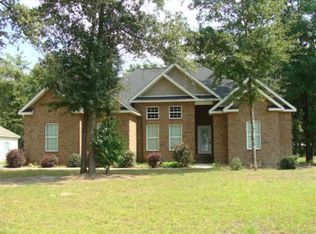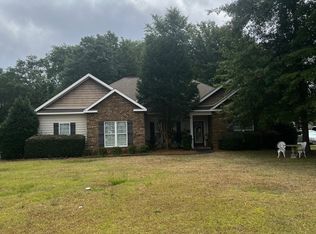Sold for $380,000
$380,000
104 Windmill Plantation Rd, Macon, GA 31216
5beds
3,473sqft
Single Family Residence, Residential
Built in 2015
0.46 Acres Lot
$389,700 Zestimate®
$109/sqft
$2,717 Estimated rent
Home value
$389,700
$370,000 - $409,000
$2,717/mo
Zestimate® history
Loading...
Owner options
Explore your selling options
What's special
Absolutely Gorgeous! Are you looking for an open floor plan with large bedrooms and space to roam? This all-brick home is loaded with amenities. For instance, 5 large bedrooms with spacious closets, oversized bath tub and shower, double vanity. Also, master room has double vanity, tray celling bay windows with a large sitting area. The 4 other bedrooms are large with deep closets. The dining room is separate along with hardwood flooring. This open concept is truly amazing. Kitchen has granite counter tops with beautifully finished cabinets. Laundry room and foyer is very spacious. Master is on the main level. This home also, features a large patio. Out building does not stay.
Zillow last checked: 8 hours ago
Listing updated: August 10, 2023 at 01:11pm
Listed by:
Miriam R. Johnson 478-731-8323,
Properties In The South, LLC
Bought with:
David Lieberman, 428486
Keller Williams Realty Middle Georgia
Source: MGMLS,MLS#: 169999
Facts & features
Interior
Bedrooms & bathrooms
- Bedrooms: 5
- Bathrooms: 3
- Full bathrooms: 3
Primary bedroom
- Features: Beamed Ceilings, Open Floorplan, Tray Ceiling(s), Crown Molding
- Level: First
- Area: 192
- Dimensions: 16.00 X 12.00
Bedroom 2
- Description: spacious bedroom and closet
- Features: Ceiling Fan(s), Carpet
- Level: Second
- Area: 169
- Dimensions: 13.00 X 13.00
Bedroom 3
- Level: Second
- Area: 169
- Dimensions: 13.00 X 13.00
Bedroom 5
- Features: Ceiling Fan(s)
- Level: Second
- Area: 169
- Dimensions: 13.00 X 13.00
Other
- Description: spacious bedroom and closet
- Features: Chandelier, Carpet
- Level: Second
- Area: 169
- Dimensions: 13.00 X 13.00
Dining room
- Features: Crown Molding
- Level: First
- Area: 195
- Dimensions: 15.00 X 13.00
Great room
- Features: High Ceilings, Open Floorplan
- Area: 496
- Dimensions: 31.00 X 16.00
Kitchen
- Features: Eat-in Kitchen, Granite Counters, Pantry, Tile Flooring
- Level: First
- Area: 322
- Dimensions: 23.00 X 14.00
Heating
- Electric
Cooling
- Electric
Appliances
- Included: Dishwasher, Electric Cooktop
- Laundry: Main Level
Features
- Beamed Ceilings, Carpet, Ceiling Fan(s), Chandelier, Crown Molding, Eat-in Kitchen, Granite Counters, High Ceilings, Open Floorplan, Pantry, Tray Ceiling(s), Wood
- Flooring: Carpet, Hardwood, Tile
- Windows: Storm Window(s)
- Has basement: No
Interior area
- Total structure area: 3,473
- Total interior livable area: 3,473 sqft
- Finished area above ground: 3,473
- Finished area below ground: 0
Property
Parking
- Total spaces: 2
- Parking features: Garage Faces Side, Garage Door Opener, Garage, Driveway
- Garage spaces: 2
- Has uncovered spaces: Yes
Features
- Levels: Two
- Patio & porch: Patio, Deck
Lot
- Size: 0.46 Acres
- Dimensions: 20038
Details
- Parcel number: N1400584
Construction
Type & style
- Home type: SingleFamily
- Architectural style: Contemporary/Modern
- Property subtype: Single Family Residence, Residential
Materials
- Brick
- Foundation: Slab
- Roof: Shingle
Condition
- Resale
- New construction: No
- Year built: 2015
Utilities & green energy
- Sewer: Septic Tank
- Water: Public
- Utilities for property: Cable Available, Electricity Available, Water Available, Cable Connected
Community & neighborhood
Security
- Security features: Security System
Location
- Region: Macon
- Subdivision: Windmill Plantation
Other
Other facts
- Listing agreement: Exclusive Right To Sell
- Listing terms: Cash,Conventional,FHA,VA Loan
Price history
| Date | Event | Price |
|---|---|---|
| 6/9/2023 | Sold | $380,000-2.3%$109/sqft |
Source: | ||
| 5/1/2023 | Pending sale | $389,000$112/sqft |
Source: | ||
| 4/15/2023 | Listed for sale | $389,000+71.6%$112/sqft |
Source: | ||
| 9/1/2016 | Sold | $226,700$65/sqft |
Source: Public Record Report a problem | ||
Public tax history
| Year | Property taxes | Tax assessment |
|---|---|---|
| 2025 | $3,569 -0.5% | $147,201 +0.8% |
| 2024 | $3,588 +16.8% | $146,003 |
| 2023 | $3,073 +26.6% | $146,003 +89.4% |
Find assessor info on the county website
Neighborhood: 31216
Nearby schools
GreatSchools rating
- 7/10Heard Elementary SchoolGrades: PK-5Distance: 1.3 mi
- 4/10Rutland Middle SchoolGrades: 6-8Distance: 2.8 mi
- 4/10Rutland High SchoolGrades: 9-12Distance: 2.6 mi
Get a cash offer in 3 minutes
Find out how much your home could sell for in as little as 3 minutes with a no-obligation cash offer.
Estimated market value$389,700
Get a cash offer in 3 minutes
Find out how much your home could sell for in as little as 3 minutes with a no-obligation cash offer.
Estimated market value
$389,700


