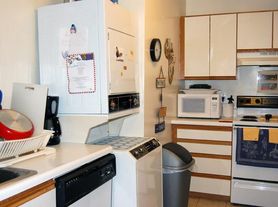This awesome top floor, corner condo with 2 bedrooms, 2 bathrooms has high vaulted ceilings , a corner wood burning fireplace and a skylight. The fabulous kitchen has high end appliances and sleet looking granite countertops. It has a morning exposure along the length of the condo, then is cooler and shaded in the afternoon. The windows have handsome white blinds. The newer windows, hardwood flooring and easy location make this a fabulous place to call home. It is a short walk to trains, shopping at Suburban Square with a large Farmers' Market, Trader Joes, restaurants and all the amenities you want to enjoy. This condo complex has lush landscaping and an inviting pool for dips on hot summer days. There is a washer & dryer, gas heat, central air and renovated closet space. The balcony is shared and faces a quiet wooded area. Parking is an assigned spot. Square footage of 1106 is from condo docs. Owner desires a longer term tenant. The building is a No smoking property and neither are pets are permitted. Due on signing: first, last and security deposit. The condo association requires move in/out fees currently each of $150. Lease available to start November 30, 2025.
Apartment for rent
$2,500/mo
104 Woodside Rd CONDO B-305, Ardmore, PA 19003
2beds
1,106sqft
Price may not include required fees and charges.
Apartment
Available Sun Nov 30 2025
No pets
Central air, electric
In unit laundry
90 Parking spaces parking
Natural gas, forced air, fireplace
What's special
Corner wood burning fireplaceCorner condoInviting poolRenovated closet spaceWasher and dryerHigh end appliancesNewer windows
- 3 days |
- -- |
- -- |
Travel times
Looking to buy when your lease ends?
Consider a first-time homebuyer savings account designed to grow your down payment with up to a 6% match & a competitive APY.
Facts & features
Interior
Bedrooms & bathrooms
- Bedrooms: 2
- Bathrooms: 2
- Full bathrooms: 2
Heating
- Natural Gas, Forced Air, Fireplace
Cooling
- Central Air, Electric
Appliances
- Included: Dishwasher, Disposal, Dryer, Microwave, Oven, Refrigerator, Washer
- Laundry: In Unit, Main Level
Features
- Combination Dining/Living, Kitchen - Gourmet, Open Floorplan, Primary Bath(s), Walk-In Closet(s)
- Flooring: Wood
- Has fireplace: Yes
Interior area
- Total interior livable area: 1,106 sqft
Property
Parking
- Total spaces: 90
- Parking features: Assigned, Parking Lot
Features
- Exterior features: Contact manager
Construction
Type & style
- Home type: Apartment
- Architectural style: Colonial
- Property subtype: Apartment
Condition
- Year built: 1930
Utilities & green energy
- Utilities for property: Garbage, Sewage, Water
Building
Management
- Pets allowed: No
Community & HOA
Community
- Features: Pool
HOA
- Amenities included: Pool
Location
- Region: Ardmore
Financial & listing details
- Lease term: Contact For Details
Price history
| Date | Event | Price |
|---|---|---|
| 11/7/2025 | Listed for rent | $2,500$2/sqft |
Source: Bright MLS #PAMC2160718 | ||

