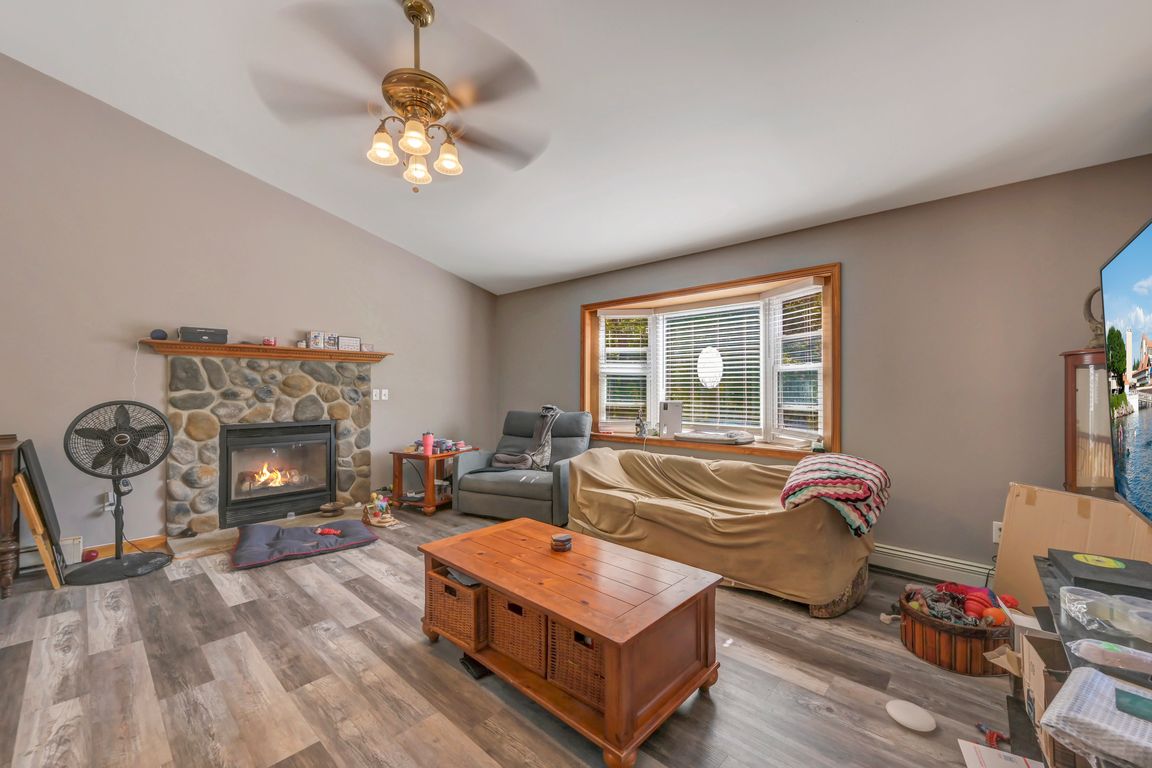
For salePrice cut: $3K (10/13)
$318,000
3beds
1,700sqft
104 Yvette Ct, Dingmans Ferry, PA 18328
3beds
1,700sqft
Single family residence
Built in 1995
1 Attached garage space
$187 price/sqft
$1,400 annually HOA fee
What's special
Bi-level homeCorner lotPeaceful cul-de-sac
Welcome to this beautifully updated 3-bedroom, 2-bathroom bi-level home offering 1,700 sq. ft. of comfort and style. Nestled on a large corner lot at the end of a peaceful cul-de-sac, this property combines privacy with community charm. More... Directions: 739 to Silver Lake Rd, Right on Lake Drive, Right on Marcel ...
- 45 days |
- 1,252 |
- 73 |
Likely to sell faster than
Source: Bright MLS,MLS#: PAPI2000756
Travel times
Living Room
Kitchen
Primary Bedroom
Zillow last checked: 7 hours ago
Listing updated: September 29, 2025 at 11:10pm
Listed by:
James D'Amico 617-680-3464,
Coldwell Banker Town & Country 5705869636
Source: Bright MLS,MLS#: PAPI2000756
Facts & features
Interior
Bedrooms & bathrooms
- Bedrooms: 3
- Bathrooms: 2
- Full bathrooms: 2
- Main level bathrooms: 1
- Main level bedrooms: 2
Rooms
- Room types: Living Room, Dining Room, Bedroom 2, Bedroom 3, Kitchen, Family Room, Bedroom 1, Bathroom 1, Bathroom 2
Bedroom 1
- Level: Main
- Area: 140 Square Feet
- Dimensions: 14 x 10
Bedroom 2
- Level: Main
- Area: 210 Square Feet
- Dimensions: 15 x 14
Bedroom 3
- Level: Lower
- Area: 192 Square Feet
- Dimensions: 12 x 16
Bathroom 1
- Level: Main
- Area: 56 Square Feet
- Dimensions: 14 x 4
Bathroom 2
- Level: Lower
- Area: 32 Square Feet
- Dimensions: 8 x 4
Dining room
- Level: Main
- Area: 130 Square Feet
- Dimensions: 13 x 10
Family room
- Level: Lower
- Area: 204 Square Feet
- Dimensions: 17 x 12
Kitchen
- Level: Main
- Area: 110 Square Feet
- Dimensions: 11 x 10
Living room
- Level: Main
- Area: 336 Square Feet
- Dimensions: 24 x 14
Heating
- Other, Solar
Cooling
- None
Appliances
- Included: Water Heater
Features
- Dry Wall
- Basement: Finished
- Number of fireplaces: 1
- Fireplace features: Decorative
Interior area
- Total structure area: 1,700
- Total interior livable area: 1,700 sqft
- Finished area above ground: 1,700
Property
Parking
- Total spaces: 1
- Parking features: Garage Faces Front, Attached
- Attached garage spaces: 1
Accessibility
- Accessibility features: Other
Features
- Levels: Bi-Level,Two
- Stories: 2
- Pool features: None
Details
- Additional structures: Above Grade
- Parcel number: 148.020141 070639
- Zoning: RESIDENTIAL
- Special conditions: Standard
Construction
Type & style
- Home type: SingleFamily
- Property subtype: Single Family Residence
Materials
- Vinyl Siding
- Foundation: Other
- Roof: Composition,Shingle
Condition
- New construction: No
- Year built: 1995
Utilities & green energy
- Sewer: Other
- Water: Public
Community & HOA
Community
- Subdivision: Marcel Lake
HOA
- Has HOA: Yes
- HOA fee: $1,400 annually
Location
- Region: Dingmans Ferry
- Municipality: DELAWARE TOWNSHIP
Financial & listing details
- Price per square foot: $187/sqft
- Tax assessed value: $107,640
- Annual tax amount: $4,321
- Date on market: 9/11/2025
- Listing agreement: Exclusive Right To Sell
- Ownership: Other