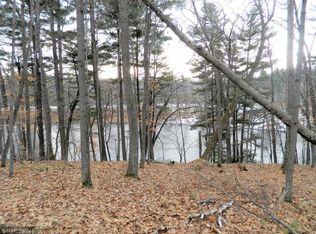Closed
$607,500
1040 270th Ave, Frederic, WI 54837
3beds
3,164sqft
Single Family Residence
Built in 1991
38.34 Acres Lot
$612,000 Zestimate®
$192/sqft
$2,618 Estimated rent
Home value
$612,000
$471,000 - $802,000
$2,618/mo
Zestimate® history
Loading...
Owner options
Explore your selling options
What's special
Welcome to your DREAM home in Frederic, WI. If you are looking for privacy & acreage this property has it all - woods, fields, an orchard, gardens & waterfront on the Straight River. This home has been meticulously maintained & updated & the quality shows in every aspect. Inside you will find 3 BRs & 3 bathrooms, with 2 of those BRs located on the main level. The vaulted ceilings, woodwork & numerous windows give both light & warmth to the home. The remodeled kitchen features SS appliances, walnut faced cabinets & a center island perfect for meal prep. You will love spending time watching nature from the 4-season porch or expansive deck. The LL features a spacious family room w/wood burning stove, 3rd BR, bathroom & loads of storage space, including a cold storage-canning room and the rough-in for a future wet bar. Step outside to find the most charming sauna garden shed, orchard & an amazing 32x53 detached garage w/heated workshop. The beauty & amenities of this property are amazing!
Zillow last checked: 8 hours ago
Listing updated: May 06, 2025 at 12:37am
Listed by:
William Gilmore 651-247-3726,
RE/MAX Results
Bought with:
Holly Jordan
Edina Realty, Inc.
Source: NorthstarMLS as distributed by MLS GRID,MLS#: 6697211
Facts & features
Interior
Bedrooms & bathrooms
- Bedrooms: 3
- Bathrooms: 3
- Full bathrooms: 1
- 3/4 bathrooms: 2
Bedroom 1
- Level: Main
- Area: 221 Square Feet
- Dimensions: 13x17
Bedroom 2
- Level: Main
- Area: 110 Square Feet
- Dimensions: 10x11
Bedroom 3
- Level: Lower
- Area: 195 Square Feet
- Dimensions: 13x15
Dining room
- Level: Main
- Area: 156 Square Feet
- Dimensions: 12x13
Family room
- Level: Lower
- Area: 481 Square Feet
- Dimensions: 13x37
Other
- Level: Main
- Area: 117 Square Feet
- Dimensions: 9x13
Game room
- Level: Lower
- Area: 120 Square Feet
- Dimensions: 10x12
Kitchen
- Level: Main
- Area: 143 Square Feet
- Dimensions: 11x13
Laundry
- Level: Lower
- Area: 130 Square Feet
- Dimensions: 10x13
Living room
- Level: Main
- Area: 234 Square Feet
- Dimensions: 13x18
Heating
- Baseboard, Dual, Forced Air, Humidifier, Wood Stove
Cooling
- Central Air
Appliances
- Included: Air-To-Air Exchanger, Dishwasher, Dryer, Electric Water Heater, Humidifier, Microwave, Range, Refrigerator, Stainless Steel Appliance(s), Washer, Water Softener Owned, Wine Cooler
Features
- Basement: Block,Daylight,8 ft+ Pour,Egress Window(s),Finished,Full,Concrete,Storage Space,Walk-Out Access
- Number of fireplaces: 1
- Fireplace features: Family Room, Free Standing, Wood Burning Stove
Interior area
- Total structure area: 3,164
- Total interior livable area: 3,164 sqft
- Finished area above ground: 1,652
- Finished area below ground: 1,236
Property
Parking
- Total spaces: 4
- Parking features: Attached, Detached, Gravel, Floor Drain, Garage Door Opener, Heated Garage, Insulated Garage
- Attached garage spaces: 4
- Has uncovered spaces: Yes
- Details: Garage Dimensions (24x27)
Accessibility
- Accessibility features: None
Features
- Levels: One
- Stories: 1
- Patio & porch: Awning(s), Composite Decking, Deck, Patio, Side Porch
- Pool features: None
- Fencing: None
- Has view: Yes
- View description: River
- Has water view: Yes
- Water view: River
- Waterfront features: Creek/Stream, River Front, River View, Waterfront Num(600083550), Lake Acres(6)
- Body of water: Straight River
Lot
- Size: 38.34 Acres
- Features: Many Trees
Details
- Additional structures: Additional Garage, Sauna, Storage Shed
- Foundation area: 1512
- Parcel number: 012004020000
- Zoning description: Residential-Single Family
Construction
Type & style
- Home type: SingleFamily
- Property subtype: Single Family Residence
Materials
- Brick/Stone, Steel Siding, Concrete, Frame
- Roof: Age Over 8 Years,Asphalt
Condition
- Age of Property: 34
- New construction: No
- Year built: 1991
Utilities & green energy
- Electric: Circuit Breakers, 200+ Amp Service
- Gas: Propane, Wood
- Sewer: Private Sewer, Septic System Compliant - Yes, Tank with Drainage Field
- Water: Submersible - 4 Inch, Drilled, Private, Well
- Utilities for property: Underground Utilities
Community & neighborhood
Location
- Region: Frederic
HOA & financial
HOA
- Has HOA: No
Other
Other facts
- Road surface type: Unimproved
Price history
| Date | Event | Price |
|---|---|---|
| 5/2/2025 | Sold | $607,500-2.8%$192/sqft |
Source: | ||
| 4/13/2025 | Pending sale | $625,000$198/sqft |
Source: | ||
| 4/4/2025 | Listed for sale | $625,000$198/sqft |
Source: | ||
| 4/4/2025 | Listing removed | $625,000$198/sqft |
Source: | ||
| 3/4/2025 | Listed for sale | $625,000$198/sqft |
Source: | ||
Public tax history
| Year | Property taxes | Tax assessment |
|---|---|---|
| 2023 | $4,410 +13.9% | $290,000 |
| 2022 | $3,872 +1.6% | $290,000 |
| 2021 | $3,811 +25.7% | $290,000 |
Find assessor info on the county website
Neighborhood: 54837
Nearby schools
GreatSchools rating
- 5/10Luck Elementary SchoolGrades: PK-5Distance: 5.1 mi
- 3/10Luck MiddleGrades: 6-8Distance: 5.1 mi
- 6/10Luck High SchoolGrades: 9-12Distance: 5.1 mi

Get pre-qualified for a loan
At Zillow Home Loans, we can pre-qualify you in as little as 5 minutes with no impact to your credit score.An equal housing lender. NMLS #10287.
