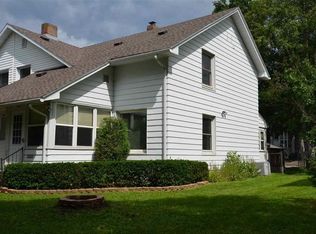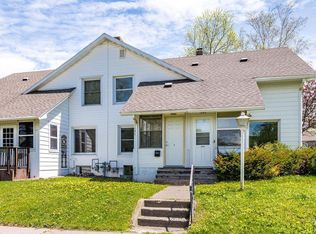Closed
$130,000
1040 86th Ave W, Duluth, MN 55808
2beds
840sqft
Townhouse Side x Side
Built in 1913
2,178 Square Feet Lot
$133,200 Zestimate®
$155/sqft
$1,132 Estimated rent
Home value
$133,200
$117,000 - $152,000
$1,132/mo
Zestimate® history
Loading...
Owner options
Explore your selling options
What's special
Affordable and inviting, this solid two-bedroom townhome is a true gem. Neutral colors throughout create a versatile backdrop for any décor, while beautiful hardwood floors add warmth and elegance. Enjoy the benefits of newer windows, offering energy efficiency and abundant natural light. Nestled on a quiet street, the home provides a peaceful retreat, yet is conveniently close to local parks for recreation and relaxation. Move-in ready and thoughtfully maintained, this townhome is perfect for first-time buyers, families, or investors seeking comfort and value. Don’t miss this opportunity to own this charming home!
Zillow last checked: 8 hours ago
Listing updated: July 24, 2025 at 01:22pm
Listed by:
Tracy L. Ramsay 218-390-6747,
RE/MAX Results
Bought with:
Amy Spampinato
RE/MAX Professionals
Source: NorthstarMLS as distributed by MLS GRID,MLS#: 6730394
Facts & features
Interior
Bedrooms & bathrooms
- Bedrooms: 2
- Bathrooms: 1
- Full bathrooms: 1
Bedroom 1
- Level: Upper
- Area: 97.32 Square Feet
- Dimensions: 8.11x12
Bedroom 2
- Level: Upper
- Area: 165.88 Square Feet
- Dimensions: 14.3x11.6
Bathroom
- Level: Upper
- Area: 43 Square Feet
- Dimensions: 5x8.6
Foyer
- Level: Main
- Area: 45.82 Square Feet
- Dimensions: 7.9x5.8
Foyer
- Level: Main
- Area: 54.56 Square Feet
- Dimensions: 6.2x8.8
Kitchen
- Level: Main
- Area: 171.6 Square Feet
- Dimensions: 12x14.3
Living room
- Level: Main
- Area: 213.07 Square Feet
- Dimensions: 14.3x14.9
Heating
- Forced Air
Cooling
- Window Unit(s)
Features
- Basement: Concrete
- Has fireplace: No
Interior area
- Total structure area: 840
- Total interior livable area: 840 sqft
- Finished area above ground: 840
- Finished area below ground: 0
Property
Parking
- Parking features: On Street
- Has uncovered spaces: Yes
- Details: Garage Dimensions (0), Garage Door Height (0), Garage Door Width (0)
Accessibility
- Accessibility features: None
Features
- Levels: One and One Half
- Stories: 1
Lot
- Size: 2,178 sqft
- Dimensions: 15 x 150
Details
- Foundation area: 840
- Parcel number: 010013400740
- Zoning description: Residential-Single Family
Construction
Type & style
- Home type: Townhouse
- Property subtype: Townhouse Side x Side
- Attached to another structure: Yes
Materials
- Vinyl Siding
Condition
- Age of Property: 112
- New construction: No
- Year built: 1913
Utilities & green energy
- Electric: Power Company: Minnesota Power
- Gas: Other
- Sewer: City Sewer/Connected
- Water: City Water/Connected
Community & neighborhood
Location
- Region: Duluth
- Subdivision: Auditors 21
HOA & financial
HOA
- Has HOA: No
Price history
| Date | Event | Price |
|---|---|---|
| 7/11/2025 | Sold | $130,000+4.1%$155/sqft |
Source: | ||
| 5/30/2025 | Listed for sale | $124,900+527.6%$149/sqft |
Source: | ||
| 3/29/2013 | Sold | $19,900-0.5%$24/sqft |
Source: | ||
| 1/31/2013 | Listed for sale | $20,000-63.7%$24/sqft |
Source: Get You Moved Realty #4332616 | ||
| 10/11/2011 | Sold | $55,097-8.9%$66/sqft |
Source: Public Record | ||
Public tax history
| Year | Property taxes | Tax assessment |
|---|---|---|
| 2024 | $1,222 +51.2% | $85,000 |
| 2023 | $808 +7.7% | $85,000 +62.2% |
| 2022 | $750 -0.5% | $52,400 +18.8% |
Find assessor info on the county website
Neighborhood: Morgan Park
Nearby schools
GreatSchools rating
- 4/10Stowe Elementary SchoolGrades: PK-5Distance: 2.1 mi
- 3/10Lincoln Park Middle SchoolGrades: 6-8Distance: 5.7 mi
- 5/10Denfeld Senior High SchoolGrades: 9-12Distance: 4.6 mi

Get pre-qualified for a loan
At Zillow Home Loans, we can pre-qualify you in as little as 5 minutes with no impact to your credit score.An equal housing lender. NMLS #10287.

