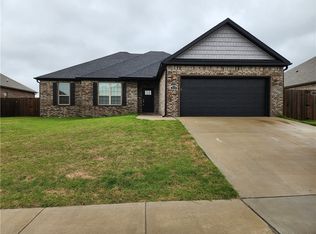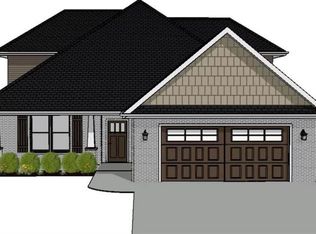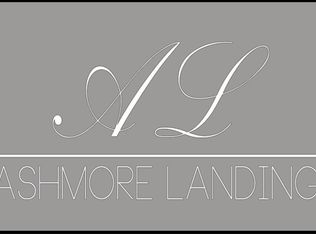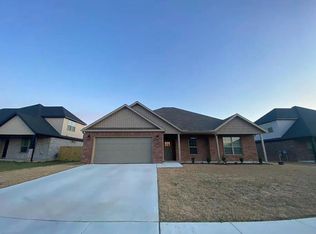Sold for $370,000 on 03/05/25
$370,000
1040 Ashmore Landing Loop, Centerton, AR 72719
3beds
1,801sqft
Single Family Residence
Built in 2021
9,583.2 Square Feet Lot
$379,600 Zestimate®
$205/sqft
$-- Estimated rent
Home value
$379,600
$353,000 - $406,000
Not available
Zestimate® history
Loading...
Owner options
Explore your selling options
What's special
Welcome to 1040 Ashmore Landing in Centerton! This nearly new construction home features a bright, open floor plan designed for comfortable living. Packed with upgrades, enjoy smart home conveniences like a smart thermostat and Ring doorbell, plus stylish finishes throughout—custom cabinets, granite countertops, and a tiled shower in the master suite. The main living areas showcase durable wood-look tile flooring, and the kitchen comes equipped with stainless steel appliances, including a gas range. Relax on the covered front porch or back patio, perfect for outdoor enjoyment. Located within walking distance to Centerton Gamble Elementary and Bentonville West High School, this prime location offers easy access to schools, parks, and shopping. Don’t miss this move-in ready home—schedule your showing today!
Zillow last checked: 8 hours ago
Listing updated: March 05, 2025 at 11:29am
Listed by:
Emily O'Rourke 207-776-5307,
Keller Williams Market Pro Realty Branch Office
Bought with:
Naresh Aadike, SA00092469
Southern Tradition Real Estate, LLC
Source: ArkansasOne MLS,MLS#: 1295818 Originating MLS: Northwest Arkansas Board of REALTORS MLS
Originating MLS: Northwest Arkansas Board of REALTORS MLS
Facts & features
Interior
Bedrooms & bathrooms
- Bedrooms: 3
- Bathrooms: 2
- Full bathrooms: 2
Heating
- Central
Cooling
- Central Air
Appliances
- Included: Dishwasher, Electric Oven, Disposal, Gas Range, Gas Water Heater, Microwave, ENERGY STAR Qualified Appliances
- Laundry: Washer Hookup, Dryer Hookup
Features
- Attic, Built-in Features, Ceiling Fan(s), Granite Counters, Pantry, Storage, Shutters, Walk-In Closet(s), Window Treatments
- Flooring: Carpet, Ceramic Tile
- Windows: Double Pane Windows, Blinds, Plantation Shutters
- Basement: None
- Number of fireplaces: 1
- Fireplace features: Insert, Gas Starter
Interior area
- Total structure area: 1,801
- Total interior livable area: 1,801 sqft
Property
Parking
- Total spaces: 2
- Parking features: Attached, Garage, Garage Door Opener
- Has attached garage: Yes
- Covered spaces: 2
Features
- Levels: One
- Stories: 1
- Patio & porch: Covered
- Exterior features: Concrete Driveway
- Fencing: Full
- Waterfront features: None
Lot
- Size: 9,583 sqft
- Features: City Lot, Landscaped, Level, Near Park, Subdivision
Details
- Additional structures: None
- Parcel number: 0606471000
- Zoning: N
- Special conditions: None
Construction
Type & style
- Home type: SingleFamily
- Architectural style: Craftsman,Traditional
- Property subtype: Single Family Residence
Materials
- Brick
- Foundation: Slab
- Roof: Architectural,Shingle
Condition
- New construction: No
- Year built: 2021
Utilities & green energy
- Sewer: Public Sewer
- Water: Public
- Utilities for property: Cable Available, Electricity Available, Propane, Sewer Available, Water Available
Green energy
- Energy efficient items: Appliances
Community & neighborhood
Security
- Security features: Security System, Smoke Detector(s)
Community
- Community features: Near Schools, Park, Shopping
Location
- Region: Centerton
- Subdivision: Ashmore Landing Sub Centerton
HOA & financial
HOA
- HOA fee: $200 annually
- Services included: Other
Price history
| Date | Event | Price |
|---|---|---|
| 3/5/2025 | Sold | $370,000$205/sqft |
Source: | ||
| 1/23/2025 | Listed for sale | $370,000$205/sqft |
Source: | ||
Public tax history
Tax history is unavailable.
Neighborhood: 72719
Nearby schools
GreatSchools rating
- 6/10Centerton Gamble ElementaryGrades: K-4Distance: 0.2 mi
- 8/10Grimsley Junior High SchoolGrades: 7-8Distance: 2.5 mi
- 9/10Bentonville West High SchoolGrades: 9-12Distance: 0.4 mi
Schools provided by the listing agent
- District: Bentonville
Source: ArkansasOne MLS. This data may not be complete. We recommend contacting the local school district to confirm school assignments for this home.

Get pre-qualified for a loan
At Zillow Home Loans, we can pre-qualify you in as little as 5 minutes with no impact to your credit score.An equal housing lender. NMLS #10287.
Sell for more on Zillow
Get a free Zillow Showcase℠ listing and you could sell for .
$379,600
2% more+ $7,592
With Zillow Showcase(estimated)
$387,192


