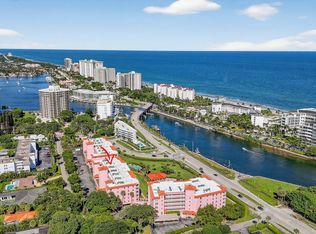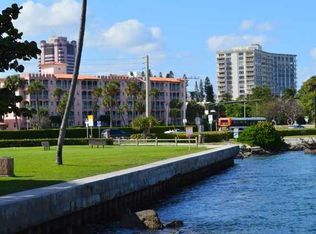Sold for $800,000
$800,000
1040 Banyan Road #5070, Boca Raton, FL 33432
3beds
1,557sqft
Condominium
Built in 1969
-- sqft lot
$780,800 Zestimate®
$514/sqft
$5,701 Estimated rent
Home value
$780,800
$695,000 - $874,000
$5,701/mo
Zestimate® history
Loading...
Owner options
Explore your selling options
What's special
Amazing panoramic Views of the Boca Inlet from this top floor end unit. This resort style turnkey, furnished condo features 3 split bedrooms, 3 baths, with open floor plan. All windows feature hurricane glass & California shutters. Move right in and relax and watch the boats go by! Also overlooking community heated pool, and clubhouse. Walk across the street to the beach! Newth Gardens is a hidden gem, centrally located, close to all that Boca Raton has to offer! Beaches, golf, boating, shopping, and entertainment minutes away! This is truly resort style living! There is also a Florida room, with built in cabinets and electric shades as well as storage room. Unit features hurricane impact windows and doors. Deeded garage parking spot under building. #C28
Zillow last checked: 8 hours ago
Listing updated: January 10, 2025 at 03:11am
Listed by:
MaryEllen DeRosa 203-231-2496,
Keyes - Boca East
Bought with:
MaryEllen DeRosa
Keyes - Boca East
Source: BeachesMLS,MLS#: RX-11033711 Originating MLS: Beaches MLS
Originating MLS: Beaches MLS
Facts & features
Interior
Bedrooms & bathrooms
- Bedrooms: 3
- Bathrooms: 3
- Full bathrooms: 3
Primary bedroom
- Description: Feature full bath and walk in cl
- Level: M
- Area: 224
- Dimensions: 14 x 16
Bedroom 2
- Description: this room features walk in closet w/washer dryer
- Level: M
- Area: 240
- Dimensions: 15 x 16
Bedroom 3
- Description: features full bath
- Level: M
- Area: 180
- Dimensions: 12 x 15
Dining room
- Description: open to living and kitchen
- Level: M
- Area: 216
- Dimensions: 18 x 12
Florida room
- Description: features built in cabinets and 8x7 storage room
- Level: M
- Area: 184
- Dimensions: 23 x 8
Kitchen
- Description: open kitchen with top of the line appliances and p
- Level: M
- Area: 224
- Dimensions: 16 x 14
Living room
- Description: open plan, w California shutters
- Level: M
- Area: 314.5
- Dimensions: 18.5 x 17
Heating
- Central
Cooling
- Ceiling Fan(s), Central Air, Electric
Appliances
- Included: Cooktop, Dishwasher, Disposal, Dryer, Microwave, Refrigerator, Wall Oven, Washer
- Laundry: Inside
Features
- Closet Cabinets, Entry Lvl Lvng Area, Entrance Foyer, Kitchen Island, Split Bedroom, Walk-In Closet(s), Lobby
- Flooring: Tile
- Windows: Blinds, Impact Glass, Plantation Shutters, Impact Glass (Complete)
- Furnished: Yes
- Common walls with other units/homes: Corner
Interior area
- Total structure area: 1,797
- Total interior livable area: 1,557 sqft
Property
Parking
- Total spaces: 128
- Parking features: Deeded, Garage - Building, Guest, Under Building
- Garage spaces: 128
Accessibility
- Accessibility features: Accessible Elevator Installed
Features
- Levels: 4+ Floors,Multi/Split
- Stories: 5
- Exterior features: Exterior Catwalk
- Pool features: Community
- Has view: Yes
- View description: Intracoastal, Ocean
- Has water view: Yes
- Water view: Intracoastal,Ocean
- Waterfront features: None
Lot
- Features: 5 to <10 Acres
Details
- Parcel number: 06434729200005070
- Zoning: residential
Construction
Type & style
- Home type: Condo
- Architectural style: Traditional
- Property subtype: Condominium
Materials
- CBS, Stucco
Condition
- Resale
- New construction: No
- Year built: 1969
Utilities & green energy
- Sewer: Public Sewer
- Water: Public
- Utilities for property: Cable Connected
Community & neighborhood
Security
- Security features: Closed Circuit Camera(s), Smoke Detector(s)
Community
- Community features: Bike Storage, Clubhouse, Community Room, Elevator, Internet Included, Lobby, Manager on Site, Sidewalks, Trash Chute, No Membership Avail
Location
- Region: Boca Raton
- Subdivision: Newth Gardens C Condo
HOA & financial
HOA
- Has HOA: Yes
- HOA fee: $1,319 monthly
- Services included: Cable TV, Common Areas, Elevator, Janitor, Maintenance Grounds, Legal/Accounting, Maintenance Structure, Management Fees, Manager, Pool Service, Roof Maintenance, Sewer, Trash, Water
Other fees
- Application fee: $150
Other
Other facts
- Listing terms: Cash,Conventional
Price history
| Date | Event | Price |
|---|---|---|
| 1/9/2025 | Sold | $800,000-2.3%$514/sqft |
Source: | ||
| 11/7/2024 | Pending sale | $819,000$526/sqft |
Source: | ||
| 11/3/2024 | Listed for sale | $819,000+134%$526/sqft |
Source: | ||
| 12/31/2014 | Sold | $350,000$225/sqft |
Source: Public Record Report a problem | ||
Public tax history
| Year | Property taxes | Tax assessment |
|---|---|---|
| 2024 | $10,058 +2.7% | $566,847 +10% |
| 2023 | $9,790 +12.9% | $515,315 +10% |
| 2022 | $8,675 +9.2% | $468,468 +10% |
Find assessor info on the county website
Neighborhood: 33432
Nearby schools
GreatSchools rating
- 7/10Boca Raton Elementary SchoolGrades: PK-5Distance: 1.2 mi
- 8/10Boca Raton Community Middle SchoolGrades: 6-8Distance: 2.8 mi
- 6/10Boca Raton Community High SchoolGrades: 9-12Distance: 3.2 mi
Schools provided by the listing agent
- Elementary: Boca Raton Elementary School
- Middle: Boca Raton Community Middle School
- High: Boca Raton Community High School
Source: BeachesMLS. This data may not be complete. We recommend contacting the local school district to confirm school assignments for this home.
Get a cash offer in 3 minutes
Find out how much your home could sell for in as little as 3 minutes with a no-obligation cash offer.
Estimated market value$780,800
Get a cash offer in 3 minutes
Find out how much your home could sell for in as little as 3 minutes with a no-obligation cash offer.
Estimated market value
$780,800

