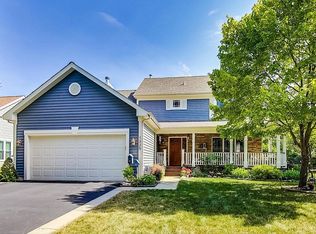Closed
$339,000
1040 Butler Bay Ct, Elgin, IL 60120
3beds
1,461sqft
Single Family Residence
Built in 1993
-- sqft lot
$322,100 Zestimate®
$232/sqft
$2,796 Estimated rent
Home value
$322,100
$306,000 - $338,000
$2,796/mo
Zestimate® history
Loading...
Owner options
Explore your selling options
What's special
Nature Lover's Dream - Multi-Level Home on a Wooded Corner Lot Warm and inviting, this spacious multi-level home offers an open-concept layout perfect for modern living. Featuring 3 comfortable bedrooms, including a primary suite with its own bath, this home is nestled on a large corner lot filled with mature trees and numerous perennials-ideal for nature lovers seeking peace and privacy. The unfinished sub-basement offers endless possibilities for customization-home gym, workshop, extra storage, or future living space. This is an estate sale and will be sold as-is. A great opportunity to make this unique property your own!
Zillow last checked: 8 hours ago
Listing updated: September 16, 2025 at 12:15pm
Listing courtesy of:
Cris Sallmen, ABR,CRS,SRES 847-650-5352,
Berkshire Hathaway HomeServices Chicago
Bought with:
Ana Gracia
Keller Williams Inspire
Source: MRED as distributed by MLS GRID,MLS#: 12436491
Facts & features
Interior
Bedrooms & bathrooms
- Bedrooms: 3
- Bathrooms: 3
- Full bathrooms: 2
- 1/2 bathrooms: 1
Primary bedroom
- Features: Flooring (Carpet), Window Treatments (All), Bathroom (Full)
- Level: Second
- Area: 165 Square Feet
- Dimensions: 15X11
Bedroom 2
- Features: Flooring (Carpet), Window Treatments (All)
- Level: Second
- Area: 110 Square Feet
- Dimensions: 11X10
Bedroom 3
- Features: Flooring (Carpet), Window Treatments (All)
- Level: Second
- Area: 100 Square Feet
- Dimensions: 10X10
Family room
- Features: Flooring (Carpet), Window Treatments (All)
- Level: Lower
- Area: 242 Square Feet
- Dimensions: 22X11
Kitchen
- Features: Window Treatments (All)
- Level: Main
- Area: 140 Square Feet
- Dimensions: 14X10
Laundry
- Level: Basement
Living room
- Features: Flooring (Carpet), Window Treatments (All)
- Level: Main
- Area: 192 Square Feet
- Dimensions: 16X12
Loft
- Features: Flooring (Carpet)
- Level: Second
- Area: 35 Square Feet
- Dimensions: 7X5
Heating
- Natural Gas, Forced Air
Cooling
- Central Air
Features
- Basement: Unfinished,Partial
- Number of fireplaces: 1
- Fireplace features: Family Room
Interior area
- Total structure area: 0
- Total interior livable area: 1,461 sqft
Property
Parking
- Total spaces: 2
- Parking features: On Site, Garage Owned, Attached, Garage
- Attached garage spaces: 2
Accessibility
- Accessibility features: No Disability Access
Features
- Levels: Tri-Level
- Stories: 1
Lot
- Dimensions: 121.84 X 110 X 91 X 95
- Features: Cul-De-Sac, Landscaped, Wooded
Details
- Parcel number: 06062050050000
- Special conditions: None
Construction
Type & style
- Home type: SingleFamily
- Property subtype: Single Family Residence
Materials
- Vinyl Siding, Brick
Condition
- New construction: No
- Year built: 1993
Details
- Builder model: PRINCETON
Utilities & green energy
- Sewer: Public Sewer
- Water: Lake Michigan
Community & neighborhood
Community
- Community features: Park, Sidewalks, Street Lights, Street Paved
Location
- Region: Elgin
- Subdivision: Cobblers Crossing
HOA & financial
HOA
- Has HOA: Yes
- HOA fee: $229 annually
- Services included: Other
Other
Other facts
- Listing terms: Cash
- Ownership: Fee Simple
Price history
| Date | Event | Price |
|---|---|---|
| 9/30/2025 | Listing removed | $2,800$2/sqft |
Source: Zillow Rentals | ||
| 9/17/2025 | Listed for rent | $2,800$2/sqft |
Source: Zillow Rentals | ||
| 9/15/2025 | Sold | $339,000+7.7%$232/sqft |
Source: | ||
| 8/12/2025 | Contingent | $314,900$216/sqft |
Source: | ||
| 8/7/2025 | Listed for sale | $314,900+107.2%$216/sqft |
Source: | ||
Public tax history
| Year | Property taxes | Tax assessment |
|---|---|---|
| 2023 | $2,403 -0.3% | $26,999 |
| 2022 | $2,409 -16.6% | $26,999 +35.9% |
| 2021 | $2,890 +8% | $19,870 |
Find assessor info on the county website
Neighborhood: Cobblers Crossing
Nearby schools
GreatSchools rating
- 7/10Lincoln Elementary SchoolGrades: PK-6Distance: 0.6 mi
- 2/10Larsen Middle SchoolGrades: 7-8Distance: 1.4 mi
- 2/10Elgin High SchoolGrades: 9-12Distance: 2.4 mi
Schools provided by the listing agent
- Elementary: Channing Memorial Elementary Sch
- Middle: Larsen Middle School
- High: Elgin High School
- District: 46
Source: MRED as distributed by MLS GRID. This data may not be complete. We recommend contacting the local school district to confirm school assignments for this home.

Get pre-qualified for a loan
At Zillow Home Loans, we can pre-qualify you in as little as 5 minutes with no impact to your credit score.An equal housing lender. NMLS #10287.
Sell for more on Zillow
Get a free Zillow Showcase℠ listing and you could sell for .
$322,100
2% more+ $6,442
With Zillow Showcase(estimated)
$328,542