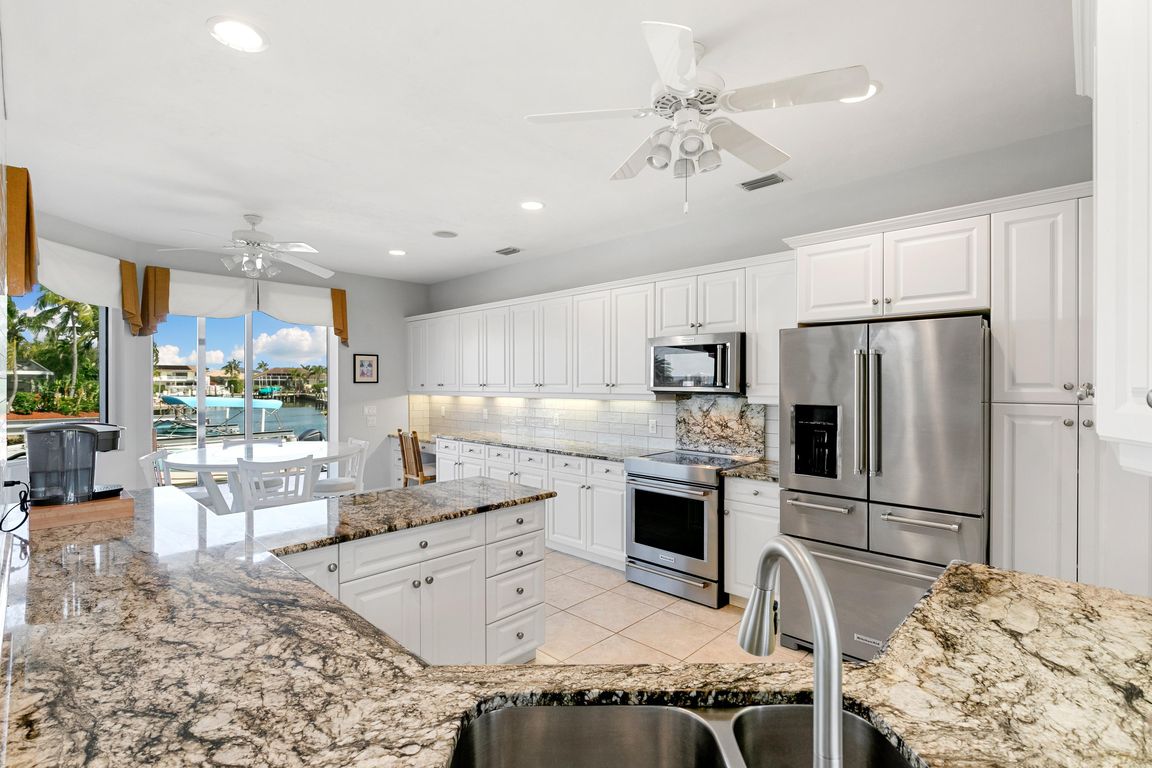
For salePrice cut: $50K (9/19)
$2,550,000
4beds
3,402sqft
1040 Coronado Ct, Marco Island, FL 34145
4beds
3,402sqft
Single family residence, residential
Built in 2002
8,712 sqft
2 Covered parking spaces
$750 price/sqft
What's special
Full summer kitchenDedicated pool bathResort-style pool and spaTranquil waterfront views
Wake up each morning to tranquil waterfront views and the sight of your 2019 Nautic Star (available for purchase)—meticulously maintained with under 300 hours—just steps away, ready for your next adventure. Perfectly positioned for Florida living, this exceptional home offers direct access. The world-renowned 10,000 Islands are just a 15-20 minute ...
- 95 days |
- 710 |
- 20 |
Source: Marco Multi List,MLS#: 2251570
Travel times
Kitchen
Living Room
Primary Bedroom
Zillow last checked: 7 hours ago
Listing updated: 22 hours ago
Listed by:
Joseph Bartos 239-394-3040,
Premiere Plus Realty Company,
Mary Bartos 239-291-0875,
Premiere Plus Realty Company
Source: Marco Multi List,MLS#: 2251570
Facts & features
Interior
Bedrooms & bathrooms
- Bedrooms: 4
- Bathrooms: 6
- Full bathrooms: 4
- 1/2 bathrooms: 2
Primary bedroom
- Level: Main
- Area: 414 Square Feet
- Dimensions: 18 x 23
Bedroom 2
- Level: Upper
- Area: 323 Square Feet
- Dimensions: 19 x 17
Bedroom 3
- Level: Upper
- Area: 340 Square Feet
- Dimensions: 17 x 20
Bedroom 4
- Level: Upper
- Area: 323 Square Feet
- Dimensions: 17 x 19
Den
- Level: Upper
- Area: 195 Square Feet
- Dimensions: 15 x 13
Den
- Level: Upper
- Area: 171 Square Feet
- Dimensions: 9 x 19
Dining room
- Level: Main
- Area: 143 Square Feet
- Dimensions: 13 x 11
Dining room
- Level: Main
- Area: 182 Square Feet
- Dimensions: 14 x 13
Garage
- Level: Main
- Area: 441 Square Feet
- Dimensions: 21 x 21
Kitchen
- Level: Main
- Area: 154 Square Feet
- Dimensions: 14 x 11
Living room
- Level: Main
- Area: 570 Square Feet
- Dimensions: 30 x 19
Other
- Level: Main
- Area: 1200 Square Feet
- Dimensions: 48 x 25
Utility room
- Level: Main
- Area: 49 Square Feet
- Dimensions: 7 x 7
Heating
- Central
Cooling
- Ceiling Fan(s), Central Air
Features
- Double Vanity
- Flooring: Carpet, Tile
- Has fireplace: No
Interior area
- Total structure area: 4,643
- Total interior livable area: 3,402 sqft
Video & virtual tour
Property
Parking
- Total spaces: 2
- Parking features: Garage
- Garage spaces: 2
Features
- Stories: 2
- Has private pool: Yes
- Has spa: Yes
- Has view: Yes
- View description: Canal, Water
- Has water view: Yes
- Water view: Canal,Water
- Waterfront features: Canal Front, Seawall, Access Gulf, Access Lift, Access Private Dock
Lot
- Size: 8,712 Square Feet
- Dimensions: 80 x 110 x 80 x 110
- Features: City Lot, Cul-De-Sac
Details
- Parcel number: 57655280008
Construction
Type & style
- Home type: SingleFamily
- Architectural style: Contemporary
- Property subtype: Single Family Residence, Residential
Materials
- Block, Stucco
- Roof: Tile
Condition
- Resale
- Year built: 2002
Utilities & green energy
- Sewer: Sewer Central
- Water: Public
Community & HOA
Community
- Subdivision: Marco Beach Unit 7
HOA
- Has HOA: No
- Amenities included: None
Location
- Region: Marco Island
Financial & listing details
- Price per square foot: $750/sqft
- Tax assessed value: $1,395,877
- Annual tax amount: $8,611
- Date on market: 7/24/2025
- Listing agreement: Exclusive Right To Sell
- Listing terms: At Close