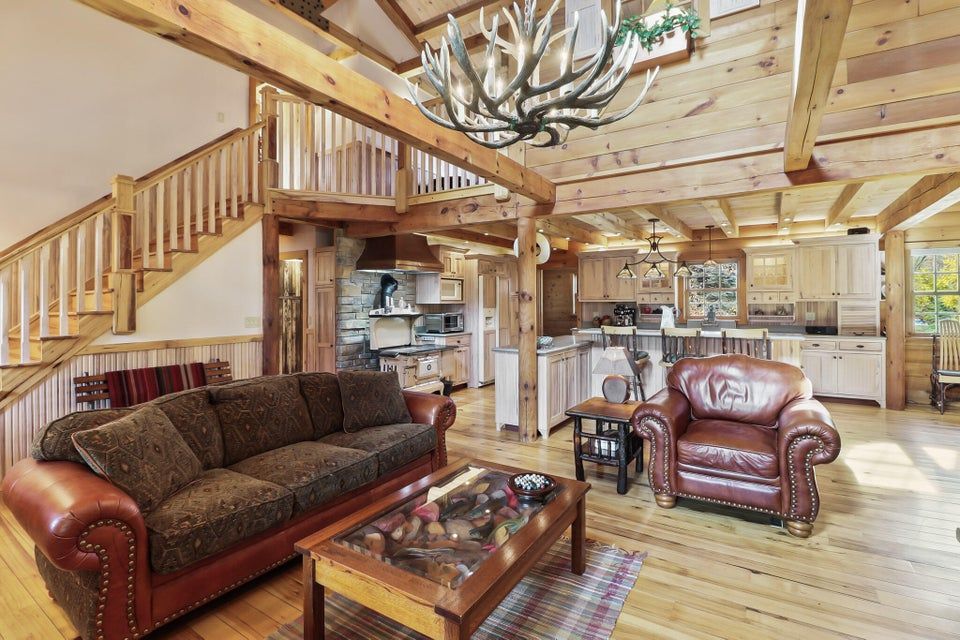
ActivePrice cut: $75K (9/27)
$1,075,000
3beds
4,964sqft
1040 Country Creek Ln, Chesterton, IN 46304
3beds
4,964sqft
Single family residence
Built in 2003
2.71 Acres
3 Attached garage spaces
$217 price/sqft
What's special
Structural wood beamsWelcoming wrap-around porchFenced pastureSoaring ceilingsMeandering creekMature treesOversized kiln-dried logs
Make this detailed custom architect, designer, builders Lodge YOURS. Come home, relax, and enjoy every day. Experience the pleasure of true country living on this 2.71 Acre retreat with a meandering creek, and fruit trees. Each and every detail of this 5,000 sf country lodge smart home has been meticulously chosen, ...
- 152 days |
- 862 |
- 34 |
Source: NIRA,MLS#: 820396
Travel times
Family Room
Zillow last checked: 7 hours ago
Listing updated: September 27, 2025 at 01:46pm
Listed by:
Lisa Gaff,
White Hat Realty Group, LLC 219-315-2505
Source: NIRA,MLS#: 820396
Facts & features
Interior
Bedrooms & bathrooms
- Bedrooms: 3
- Bathrooms: 3
- Full bathrooms: 1
- 3/4 bathrooms: 2
Rooms
- Room types: Bedroom 2, Living Room, Primary Bedroom, Other Room, Office, Library, Laundry, Kitchen, Dining Room, Bonus Room, Bedroom 4, Bedroom 3
Primary bedroom
- Area: 445.5
- Dimensions: 27.0 x 16.5
Bedroom 2
- Area: 143
- Dimensions: 11.0 x 13.0
Bedroom 3
- Area: 162
- Dimensions: 12.0 x 13.5
Bedroom 4
- Area: 150
- Dimensions: 12.0 x 12.5
Bonus room
- Area: 690
- Dimensions: 30.0 x 23.0
Dining room
- Area: 175
- Dimensions: 14.0 x 12.5
Kitchen
- Area: 287
- Dimensions: 20.5 x 14.0
Laundry
- Area: 255
- Dimensions: 17.0 x 15.0
Library
- Area: 80.5
- Dimensions: 11.5 x 7.0
Living room
- Area: 320
- Dimensions: 20.0 x 16.0
Office
- Area: 250
- Dimensions: 20.0 x 12.5
Other
- Area: 175
- Dimensions: 25.0 x 7.0
Other
- Area: 168
- Dimensions: 14.0 x 12.0
Heating
- Hot Water
Appliances
- Included: Built-In Gas Range, Refrigerator, Water Softener Owned, Washer, Microwave, Other, Dishwasher, Dryer, Disposal
- Laundry: Laundry Room, Sink, Lower Level
Features
- Cathedral Ceiling(s), Recessed Lighting, Walk-In Closet(s), Vaulted Ceiling(s), Pantry, High Ceilings, Kitchen Island, Double Vanity, Ceiling Fan(s)
- Basement: Finished,Walk-Out Access,Full
- Number of fireplaces: 4
- Fireplace features: Gas, Wood Burning, Lower Level, Living Room, Great Room
Interior area
- Total structure area: 4,964
- Total interior livable area: 4,964 sqft
- Finished area above ground: 2,394
Property
Parking
- Total spaces: 3
- Parking features: Attached, Garage Door Opener, Heated Garage
- Attached garage spaces: 3
Features
- Levels: One and One Half
- Patio & porch: Covered, Patio, Rear Porch, Porch, Front Porch
- Exterior features: Storage, Lighting
- Has spa: Yes
- Spa features: Bath
- Has view: Yes
- View description: Neighborhood, Trees/Woods, Rural
Lot
- Size: 2.71 Acres
- Features: Back Yard, Wooded, Paved, Landscaped, Front Yard, Corner Lot
Details
- Has additional parcels: Yes
- Parcel number: 640709301001000005
- Special conditions: None
Construction
Type & style
- Home type: SingleFamily
- Property subtype: Single Family Residence
Condition
- New construction: No
- Year built: 2003
Utilities & green energy
- Electric: 200+ Amp Service
- Sewer: Septic Tank
- Water: Well
Community & HOA
Community
- Subdivision: Country Creek
HOA
- Has HOA: No
Location
- Region: Chesterton
Financial & listing details
- Price per square foot: $217/sqft
- Tax assessed value: $532,600
- Annual tax amount: $4,566
- Date on market: 5/9/2025
- Listing agreement: Exclusive Right To Sell
- Listing terms: Cash,Conventional