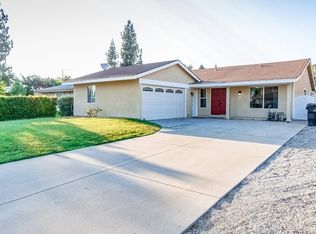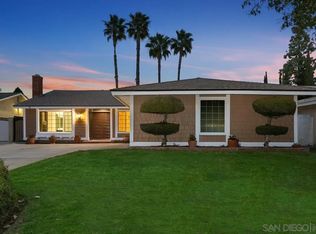Sold for $755,000 on 01/19/24
Listing Provided by:
Raffaele Cursaro DRE #01810276 714-321-5159,
Raffaele Cursaro
Bought with: Everwise Realty
$755,000
1040 Eclipse Ct, Ontario, CA 91762
3beds
1,554sqft
Single Family Residence
Built in 1977
7,259 Square Feet Lot
$784,300 Zestimate®
$486/sqft
$3,130 Estimated rent
Home value
$784,300
$745,000 - $824,000
$3,130/mo
Zestimate® history
Loading...
Owner options
Explore your selling options
What's special
Spectacular newly updated contemporary minimalist 3 bedroom 2 bathroom single level home in the suburbs of Ontario. This home offers a pristine and inviting atmosphere from the moment you step onto the property. Once inside you will be greeted by the warmth of beautiful porcelain flooring that graces the entire home. The dining room with a built-in dry bar adds a touch of sophistication to the space. A beautifully updated open-concept kitchen/family room leads you directly to your outdoor oasis complete with a pool and spa. Entertaining guests is effortless with the outdoor bar and multiple seating areas designed for unforgettable gatherings. The primary suite is a sanctuary of its own offering a spacious layout with an updated en-suite. Come and experience a harmonious blend of space & style.
Zillow last checked: 8 hours ago
Listing updated: January 22, 2024 at 02:18pm
Listing Provided by:
Raffaele Cursaro DRE #01810276 714-321-5159,
Raffaele Cursaro
Bought with:
Brandi Robles, DRE #02022443
Everwise Realty
Source: CRMLS,MLS#: DW23214743 Originating MLS: California Regional MLS
Originating MLS: California Regional MLS
Facts & features
Interior
Bedrooms & bathrooms
- Bedrooms: 3
- Bathrooms: 2
- Full bathrooms: 2
- Main level bathrooms: 2
- Main level bedrooms: 3
Heating
- Central, Fireplace(s)
Cooling
- Central Air
Appliances
- Included: Gas Oven, Refrigerator, Water Heater
- Laundry: In Garage
Features
- Crown Molding, Dry Bar, Separate/Formal Dining Room, Granite Counters, Recessed Lighting, All Bedrooms Down
- Flooring: See Remarks
- Has fireplace: Yes
- Fireplace features: Family Room
- Common walls with other units/homes: No Common Walls
Interior area
- Total interior livable area: 1,554 sqft
Property
Parking
- Total spaces: 2
- Parking features: Door-Multi, Garage
- Attached garage spaces: 2
Accessibility
- Accessibility features: None
Features
- Levels: One
- Stories: 1
- Entry location: Front
- Patio & porch: Covered
- Has private pool: Yes
- Pool features: Private
- Has spa: Yes
- Spa features: Private
- Has view: Yes
- View description: None
Lot
- Size: 7,259 sqft
- Features: Level, Sprinkler System, Street Level
Details
- Parcel number: 1011572090000
- Special conditions: Standard
Construction
Type & style
- Home type: SingleFamily
- Architectural style: Ranch
- Property subtype: Single Family Residence
Condition
- Updated/Remodeled
- New construction: No
- Year built: 1977
Utilities & green energy
- Sewer: Public Sewer
- Water: Public
Community & neighborhood
Community
- Community features: Sidewalks
Location
- Region: Ontario
Other
Other facts
- Listing terms: Cash,Conventional,FHA,VA Loan
Price history
| Date | Event | Price |
|---|---|---|
| 1/19/2024 | Sold | $755,000+2.7%$486/sqft |
Source: | ||
| 1/4/2024 | Pending sale | $735,000$473/sqft |
Source: | ||
| 12/6/2023 | Contingent | $735,000$473/sqft |
Source: | ||
| 12/1/2023 | Listed for sale | $735,000$473/sqft |
Source: | ||
Public tax history
Tax history is unavailable.
Neighborhood: 91762
Nearby schools
GreatSchools rating
- 7/10Mission Elementary SchoolGrades: K-6Distance: 0.8 mi
- 7/10Oaks Middle SchoolGrades: 7-8Distance: 0.4 mi
- 5/10Ontario High SchoolGrades: 9-12Distance: 0.7 mi
Get a cash offer in 3 minutes
Find out how much your home could sell for in as little as 3 minutes with a no-obligation cash offer.
Estimated market value
$784,300
Get a cash offer in 3 minutes
Find out how much your home could sell for in as little as 3 minutes with a no-obligation cash offer.
Estimated market value
$784,300

