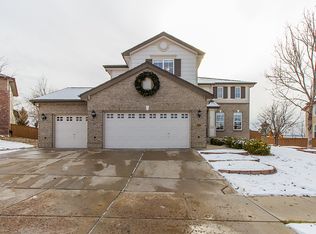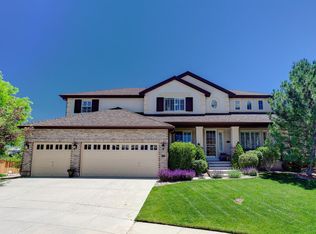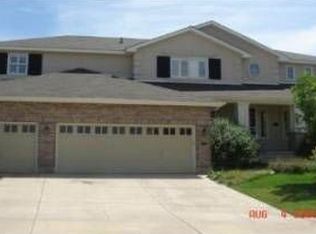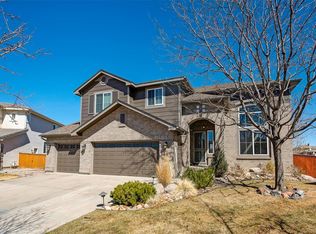EXQUISITE DETAILS & FINISHES THRUOUT. DREAM KITCHEN: SLAB GRANITE*CHERRY CABS. 4 BDS UP INCLUDING MSTR RETREAT W/FIREPLACE. MAIN FLOOR STUDY/CRAFT ROOM + MAIN FLOOR GUEST SUITE W/FULL BATH. FORMAL LIV/DIN RMS. OPEN & SPACIOUS CUL-DE-SAC LOCATION.
This property is off market, which means it's not currently listed for sale or rent on Zillow. This may be different from what's available on other websites or public sources.



