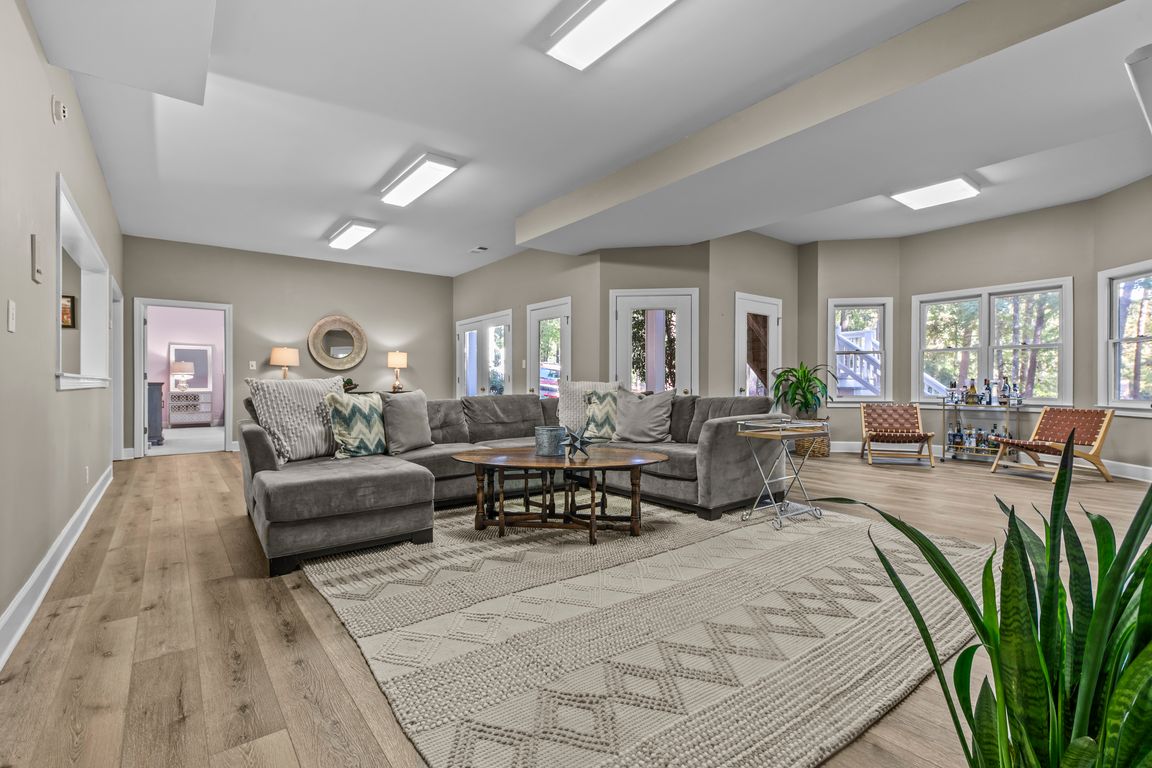
For sale
$1,260,000
4beds
4,672sqft
1040 Kimbrough Hill Ln, Greensboro, GA 30642
4beds
4,672sqft
Golf comm home on course, single family residence
Built in 1994
0.46 Acres
2 Attached garage spaces
$270 price/sqft
$1,890 annually HOA fee
What's special
Beautifully detailed fireplaceCustom built-insBright open layoutLarge entertainment spaceRenovated guest bathsWelcoming front porchAdjoining keeping room
BEAUTIFULLY UPDATED HOME WITH TIMELESS CHARM AND SERENE GOLF SETTING ON THE 5TH HOLE OF THE PRESERVE AT REYNOLDS LAKE OCONEE. Light filled and completely refreshed, this home blends classic character with effortless livability. From the welcoming front porch, step inside to a bright, open layout that feels both comfortable and ...
- 10 days |
- 943 |
- 25 |
Likely to sell faster than
Source: LCBOR,MLS#: 69634
Travel times
Family Room
Kitchen
Primary Bedroom
Zillow last checked: 7 hours ago
Listing updated: October 17, 2025 at 10:26am
Listed by:
Riezl Baker,
Luxury Lake Oconee
Source: LCBOR,MLS#: 69634
Facts & features
Interior
Bedrooms & bathrooms
- Bedrooms: 4
- Bathrooms: 4
- Full bathrooms: 3
- 1/2 bathrooms: 1
Primary bedroom
- Features: Large, New Ensuite Bath
- Level: First
Bedroom 2
- Features: New Jack/Jill Bath
- Level: First
Bedroom 3
- Features: New Jack/Jill Bath
- Level: First
Bedroom 4
- Features: Large, Ensuite Bath
- Level: Basement
Dining room
- Level: First
Kitchen
- Features: All New, Ss App, Quartz Ct
- Level: First
Living room
- Features: Large, Fireplace
- Level: Basement
Heating
- Heat Pump
Cooling
- Central Air, Heat Pump
Appliances
- Included: Dishwasher, Dryer, Freezer, Disposal, Range, Refrigerator, Vent Hood, Washer, Stainless Steel Appliance(s)
- Laundry: First Level
Features
- Breakfast Bar, Built-in Features, Solid Surface Counters, Vaulted Ceiling(s), Walk-In Closet(s)
- Flooring: Laminate, Tile, Wood
Interior area
- Total structure area: 4,672
- Total interior livable area: 4,672 sqft
Property
Parking
- Total spaces: 2
- Parking features: 2 Car Attached
- Attached garage spaces: 2
Features
- Levels: One
- Stories: 1
- Patio & porch: Covered Deck, Covered Patio, Screened Porch
- Pool features: Community
- Waterfront features: Lake Access (Subdivision Access), Dock (Subdivision Access), No Seawall
Lot
- Size: 0.46 Acres
- Features: Lake Oconee Area
- Topography: Gentle Slope
Details
- Parcel number: 059B000420
- Zoning description: Residential
- Special conditions: Standard
Construction
Type & style
- Home type: SingleFamily
- Architectural style: Ranch
- Property subtype: Golf Comm Home on Course, Single Family Residence
Materials
- Roof: Asphalt/Comp Shingle
Condition
- Year built: 1994
Utilities & green energy
- Gas: Propane
- Water: City
Community & HOA
Community
- Features: Boat Ramp, Boat Storage, Clubhouse, Gated, Fitness Center, Marina, Playground, Pool, Tennis Court(s), Walking Trails, Community Lake/Pond, Lake, Golf Membership
- Subdivision: REYNOLDS LAKE OCONEE
HOA
- HOA fee: $1,890 annually
Location
- Region: Greensboro
Financial & listing details
- Price per square foot: $270/sqft
- Tax assessed value: $991,900
- Annual tax amount: $6,046
- Price range: $1.3M - $1.3M
- Date on market: 10/17/2025
- Listing agreement: Exclusive Right To Sell