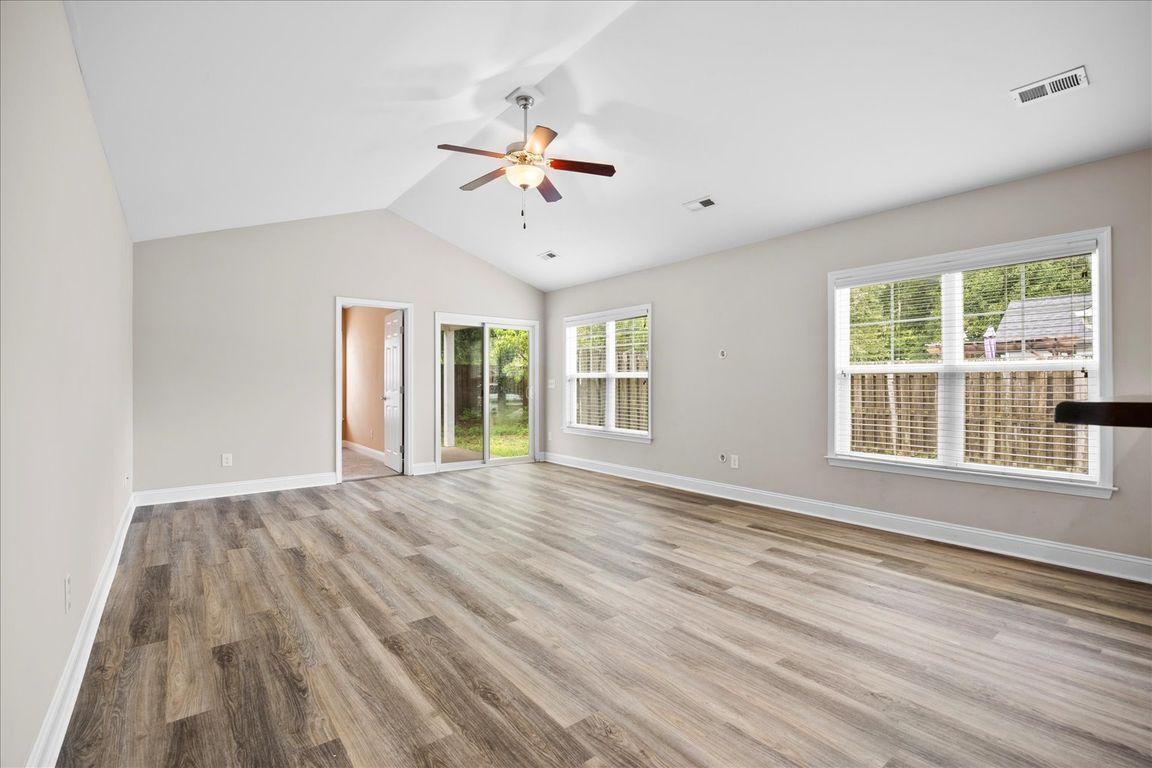
For salePrice cut: $5.1K (10/24)
$299,900
3beds
1,291sqft
1040 Mill Creek Loop, Leland, NC 28451
3beds
1,291sqft
Single family residence
Built in 2009
8,712 sqft
1 Garage space
$232 price/sqft
$504 annually HOA fee
What's special
Modern appliancesVaulted ceilingOpen light-filled layoutIrrigation systemBrand-new flooring
The Birchwood is a charming 3-bedroom, 2-bath home offering an open, light-filled layout with a spacious living room and vaulted ceiling. Brand-new flooring has been installed throughout, giving the entire home a fresh and modern feel. The kitchen is well-appointed with modern appliances, including a nearly new dishwasher and microwave, along with ...
- 121 days |
- 739 |
- 47 |
Likely to sell faster than
Source: Hive MLS,MLS#: 100523963 Originating MLS: Cape Fear Realtors MLS, Inc.
Originating MLS: Cape Fear Realtors MLS, Inc.
Travel times
Living Room
Kitchen
Primary Bedroom
Zillow last checked: 8 hours ago
Listing updated: December 05, 2025 at 01:08pm
Listed by:
Tiffany Williamson 919-218-3057,
Navigate Realty,
Kaylah B Macurdy 724-996-9737,
Navigate Realty
Source: Hive MLS,MLS#: 100523963 Originating MLS: Cape Fear Realtors MLS, Inc.
Originating MLS: Cape Fear Realtors MLS, Inc.
Facts & features
Interior
Bedrooms & bathrooms
- Bedrooms: 3
- Bathrooms: 2
- Full bathrooms: 2
Rooms
- Room types: Living Room, Dining Room, Other, Laundry, Bedroom 1, Bedroom 2, Bathroom 1, Bathroom 2
Bedroom 1
- Level: Main
- Dimensions: 9.11 x 11
Bedroom 2
- Level: Main
- Dimensions: 10.2 x 11
Bathroom 1
- Level: Main
- Dimensions: 7.6 x 8
Bathroom 2
- Level: Main
- Dimensions: 4.11 x 7.6
Dining room
- Level: Main
- Dimensions: 9.3 x 10
Kitchen
- Level: Main
- Dimensions: 10.2 x 10.5
Laundry
- Level: Main
- Dimensions: 5.8 x 2.8
Living room
- Level: Main
- Dimensions: 20.3 x 15.3
Other
- Description: Primary Bedroom
- Level: Main
- Dimensions: 11 x 11.11
Other
- Description: Porch
- Level: Main
- Dimensions: 5.4 x 15.9
Other
- Description: Covered Patio
- Level: Main
- Dimensions: 11.5 x 6.4
Other
- Description: W.I.C
- Level: Main
- Dimensions: 5.8 x 4.5
Other
- Description: Foyer
- Level: Main
- Dimensions: 14.3 x 4.11
Other
- Description: W.I.C.
- Level: Main
- Dimensions: 5.4 x 8
Other
- Description: Garage
- Level: Main
- Dimensions: 21 x 11
Heating
- Active Solar, Heat Pump
Cooling
- Central Air
Appliances
- Included: Vented Exhaust Fan, Electric Oven, Electric Cooktop, Self Cleaning Oven, Refrigerator, Range, Ice Maker, Disposal, Dishwasher
Features
- Master Downstairs, Walk-in Closet(s), Vaulted Ceiling(s), Tray Ceiling(s), High Ceilings, Ceiling Fan(s), Pantry, Blinds/Shades, Gas Log, Walk-In Closet(s)
- Flooring: LVT/LVP, Carpet
- Basement: None
- Attic: Permanent Stairs,Pull Down Stairs
- Has fireplace: Yes
- Fireplace features: Gas Log
Interior area
- Total structure area: 1,291
- Total interior livable area: 1,291 sqft
Video & virtual tour
Property
Parking
- Total spaces: 1
- Parking features: Garage Faces Front, Paved
- Garage spaces: 1
Features
- Levels: One
- Stories: 1
- Patio & porch: Covered, Porch
- Exterior features: Irrigation System
- Pool features: None
- Fencing: Back Yard,Wood
Lot
- Size: 8,712 Square Feet
Details
- Additional structures: Shed(s)
- Parcel number: 029kg017
- Zoning: Le-Pud
- Special conditions: Standard
Construction
Type & style
- Home type: SingleFamily
- Property subtype: Single Family Residence
Materials
- Vinyl Siding
- Foundation: Slab
- Roof: Shingle
Condition
- New construction: No
- Year built: 2009
Utilities & green energy
- Sewer: Public Sewer
- Water: Public
- Utilities for property: Cable Available, Sewer Available, Water Available
Community & HOA
Community
- Subdivision: Mill Creek Landing
HOA
- Has HOA: Yes
- Amenities included: Maintenance Common Areas
- HOA fee: $504 annually
- HOA name: Mill Creek Landing Owners Association
Location
- Region: Leland
Financial & listing details
- Price per square foot: $232/sqft
- Tax assessed value: $257,930
- Annual tax amount: $1,778
- Date on market: 8/7/2025
- Cumulative days on market: 121 days
- Listing agreement: Exclusive Right To Sell
- Listing terms: Assumable,Commercial,Cash,Conventional,FHA,USDA Loan,VA Loan
- Road surface type: Paved